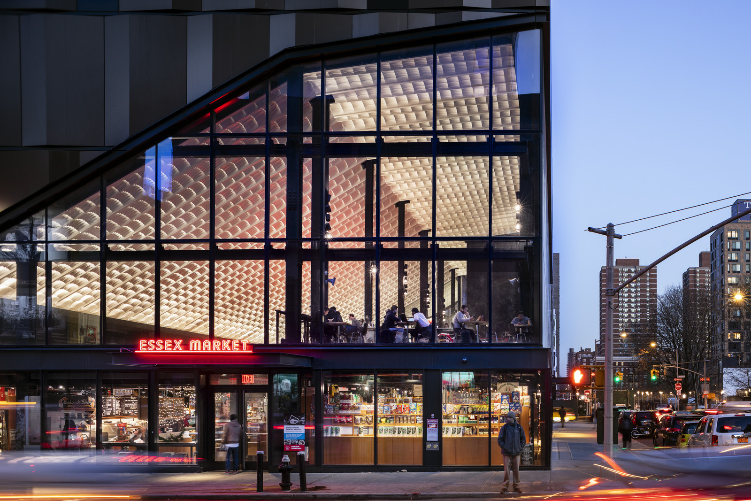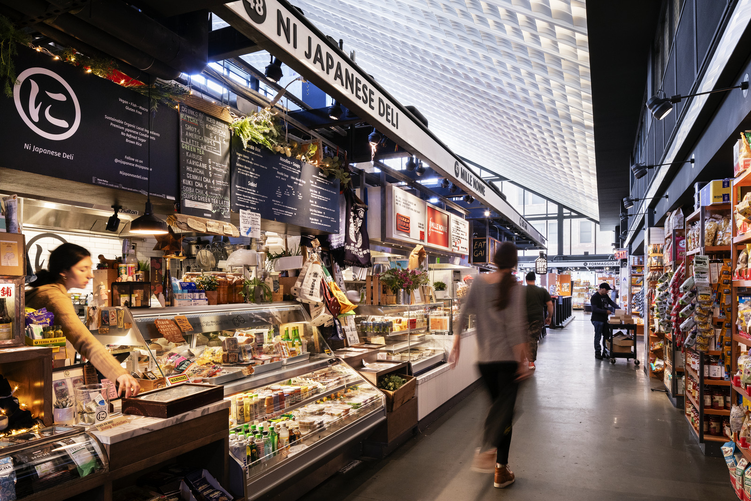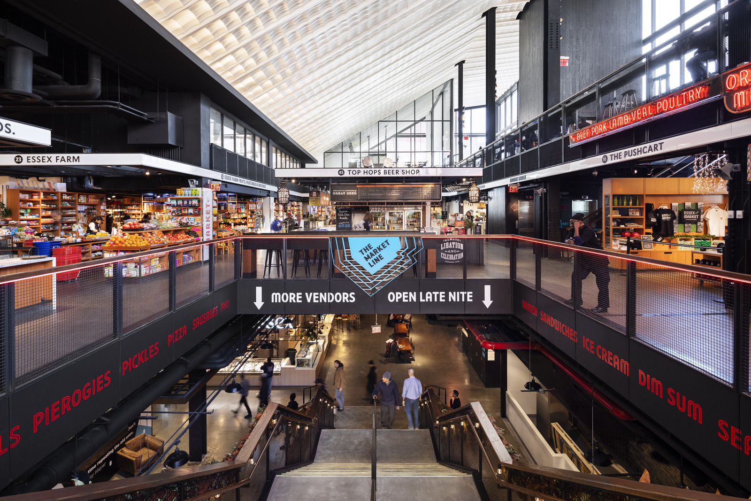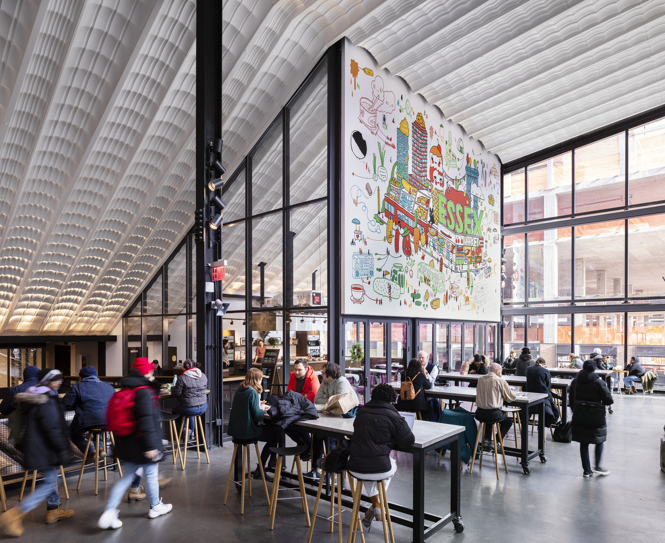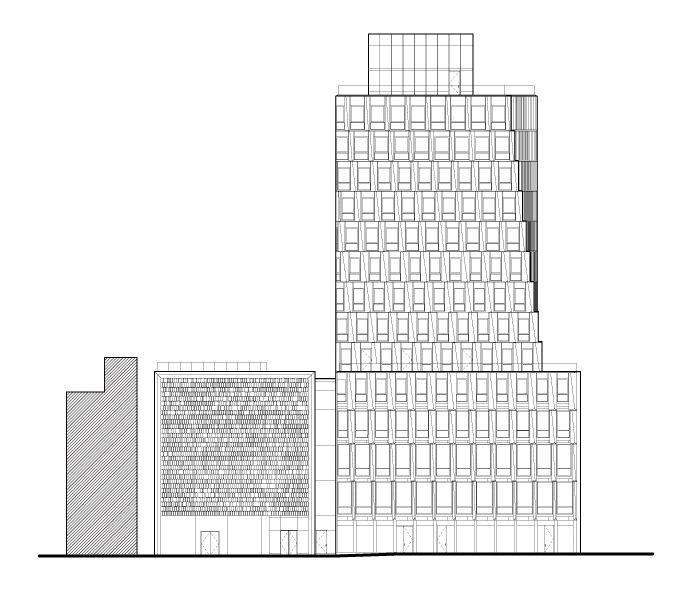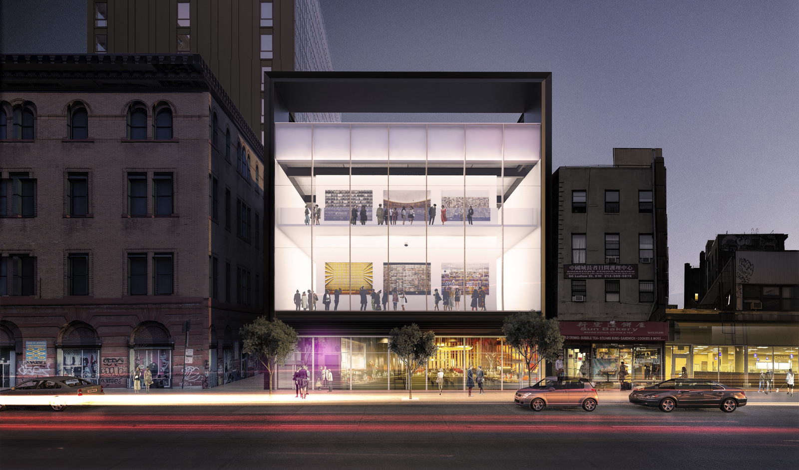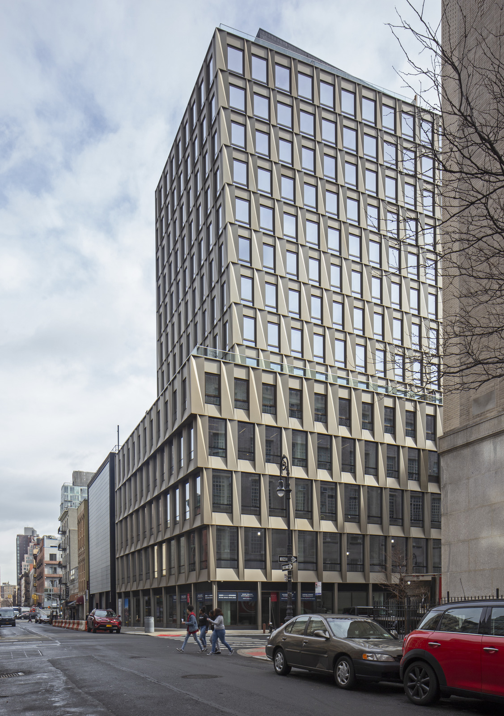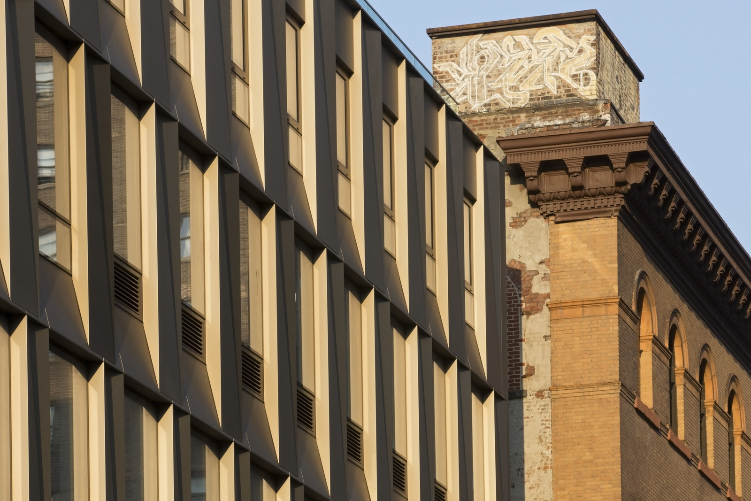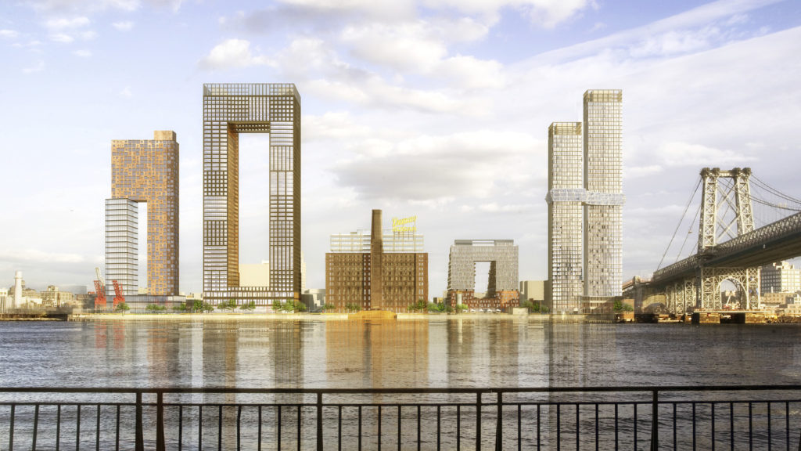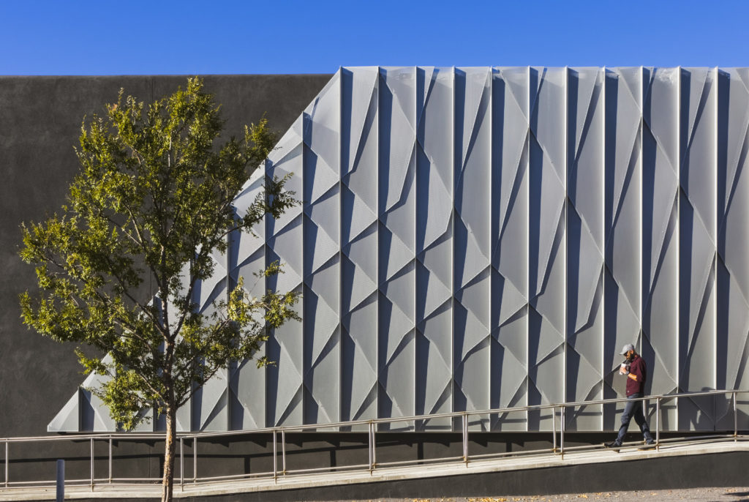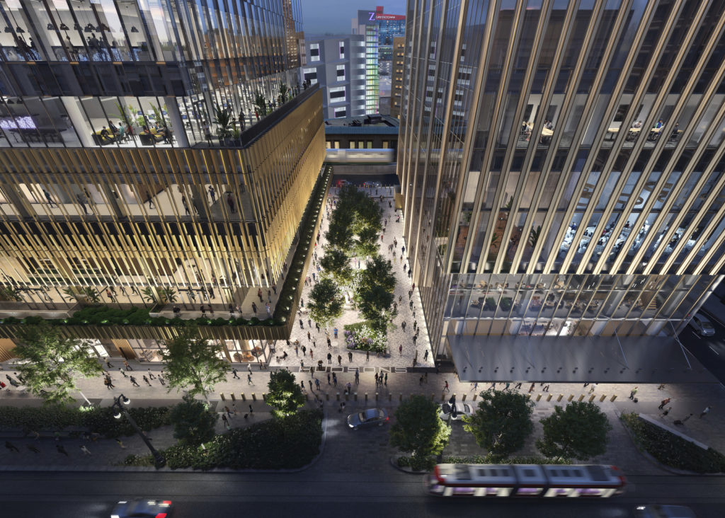SHoP designed the master plan and several key public programs for Essex Crossing, a dynamic and respectful contribution to the life of Manhattan’s Lower East Side.
Occupying six acres of formerly city-owned land at the intersection of Delancey and Essex streets, the master plan called for coordinating several prominent and long-empty sites in a manner that would encourage both renewed vitality and cultural continuity in this historically dynamic neighborhood. The nine-site project comprises 2,000,000 square feet of commercial, retail, community-use, and residential programming, with 50% of all units designated permanent affordable housing. It has been referred to as “the anti-Hudson Yards.” The heart of the development is a new facility for the beloved Essex Market, relocated one block south from its previous home.
