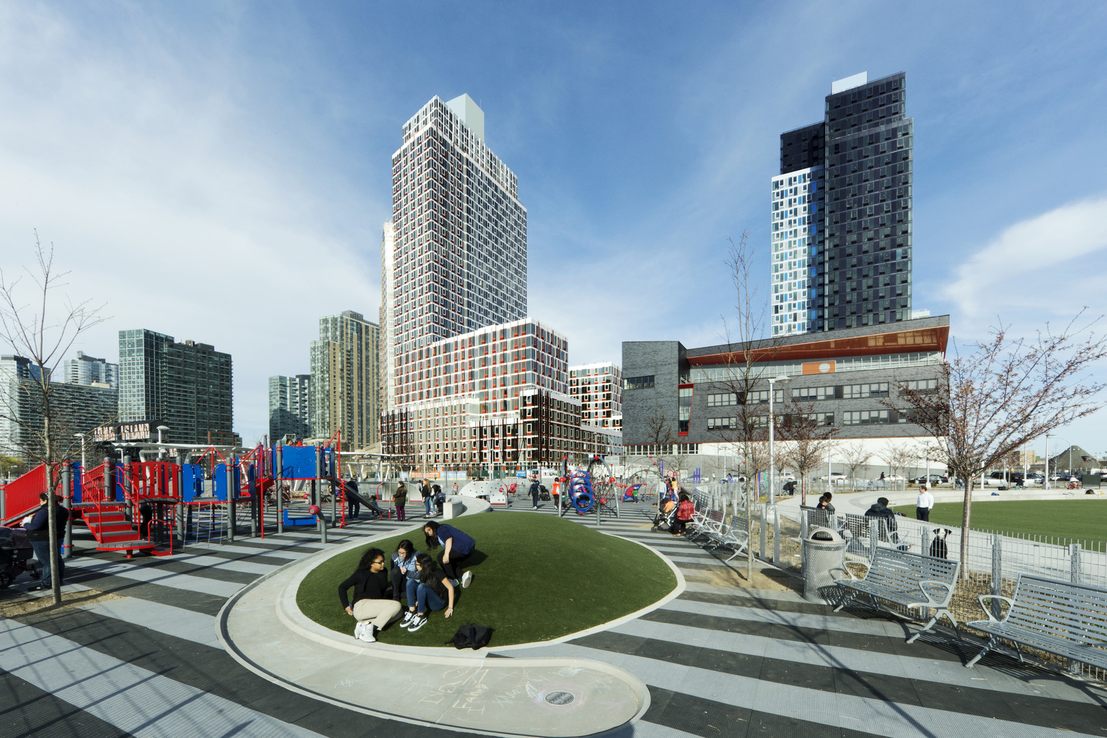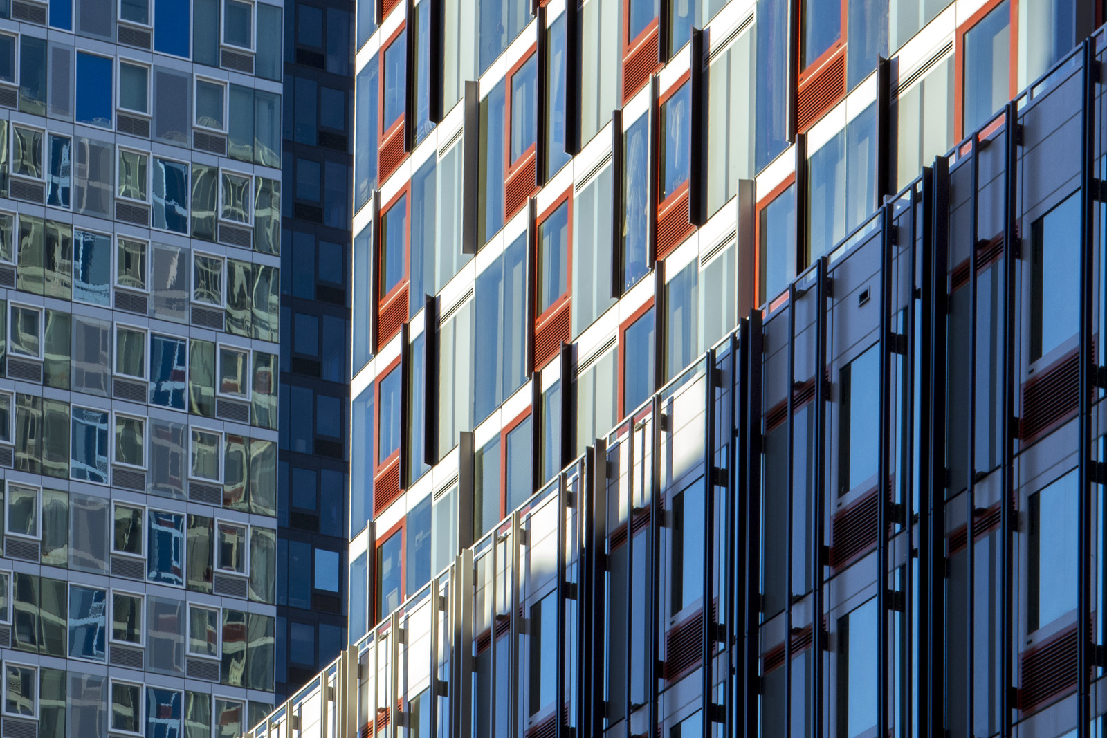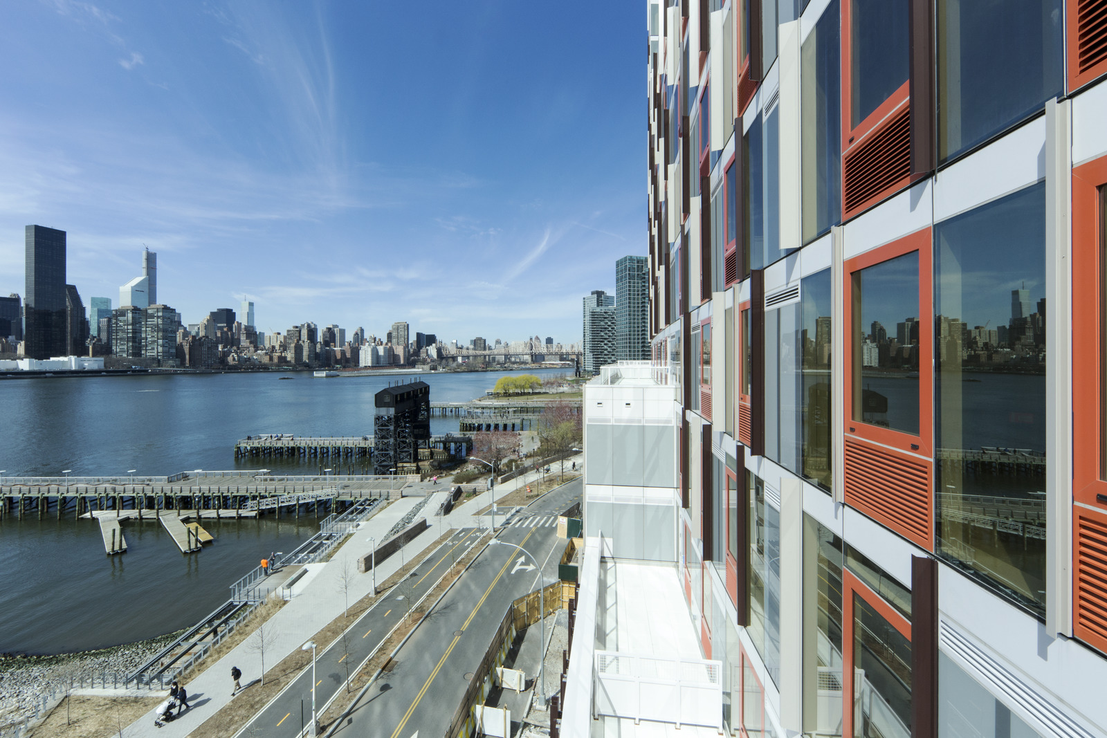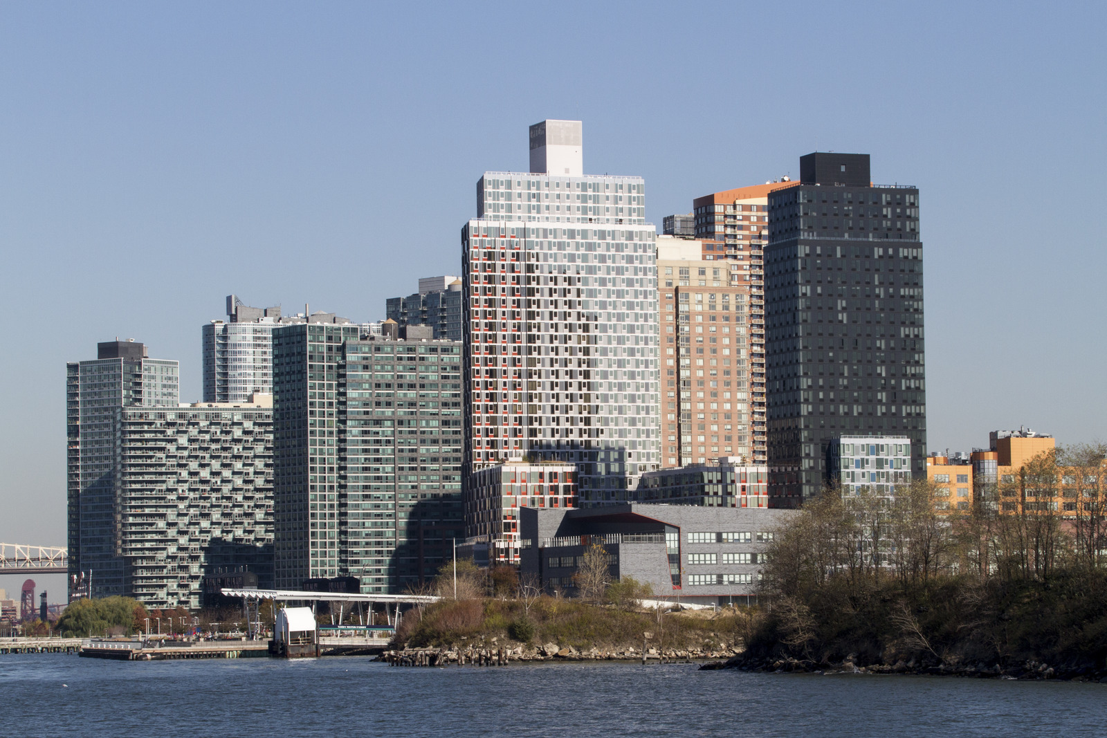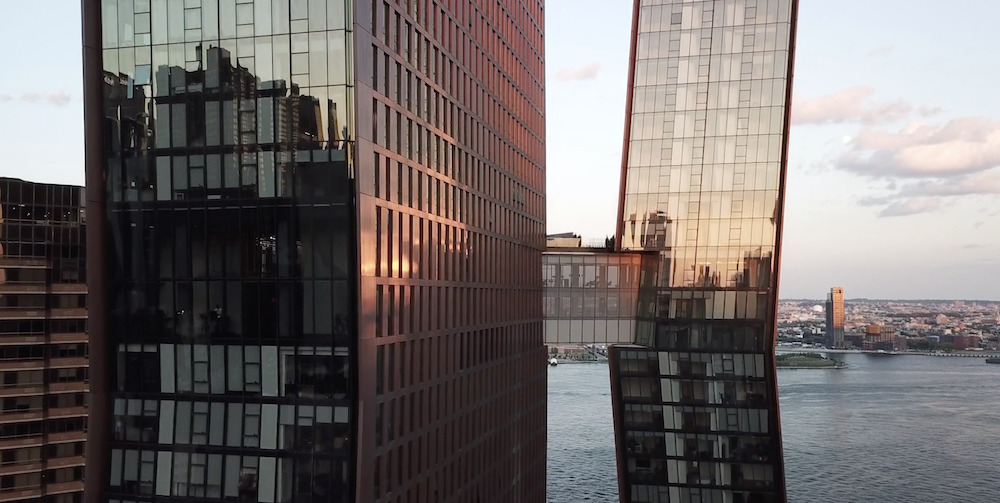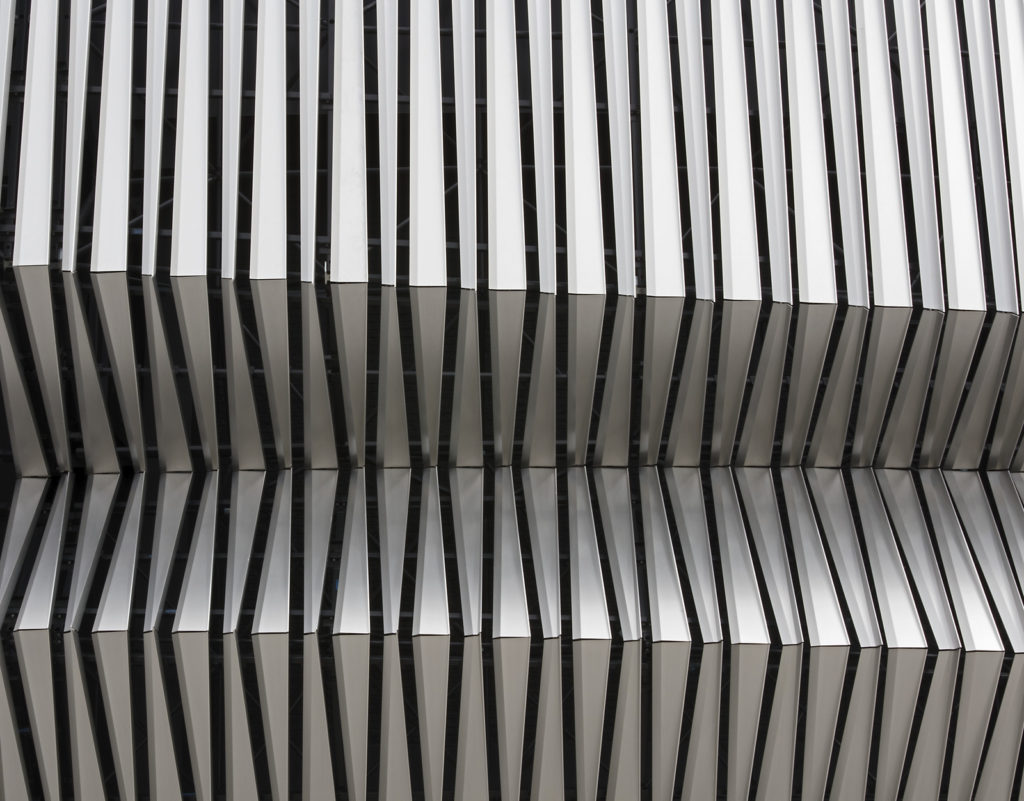At Hunter’s Point South SHoP leveraged process innovation to raise the quality of facade construction in affordable New York City housing.
A design and development team consisting of SHoP, Phipps Houses, Related Companies, Monadnock Construction, and Ismael Levya Architects was selected through a competitive process for the residential portion of the first phase of the Hunter’s Point South project. The project includes two mixed-use buildings comprising more than 900 housing units and roughly 20,000 square feet of new retail space. The first phase also includes five acres of new waterfront parkland and a new 1,100-seat intermediate and high school.
