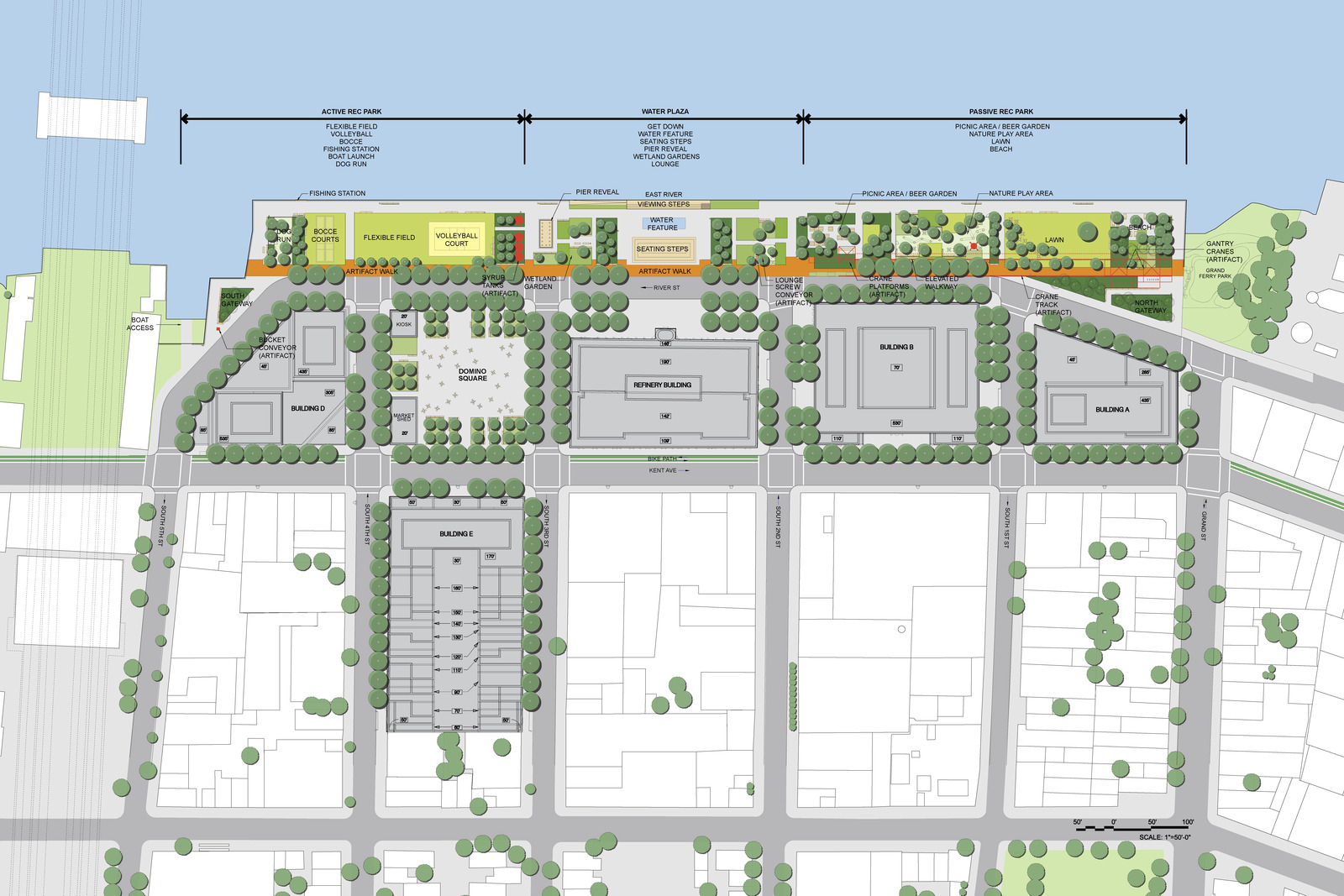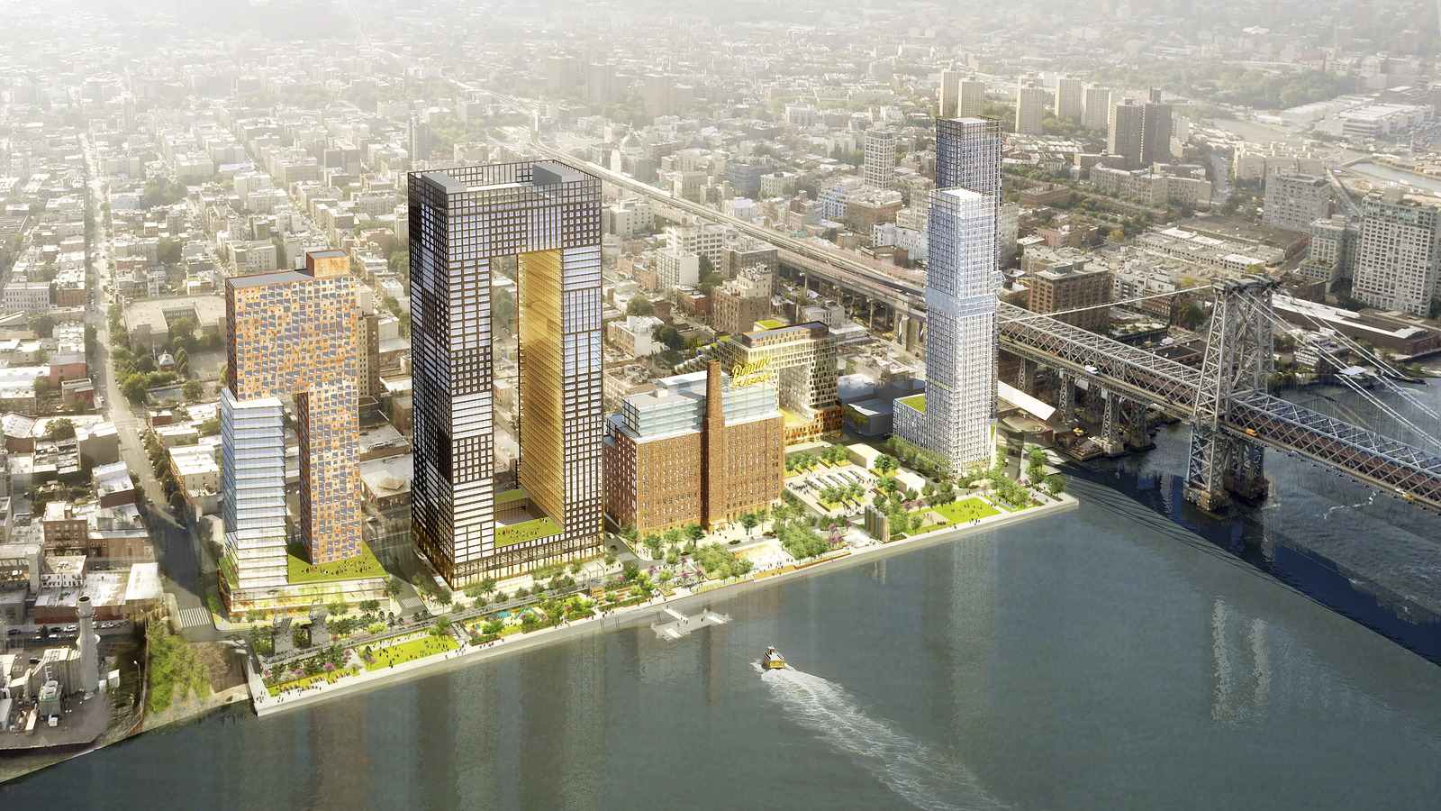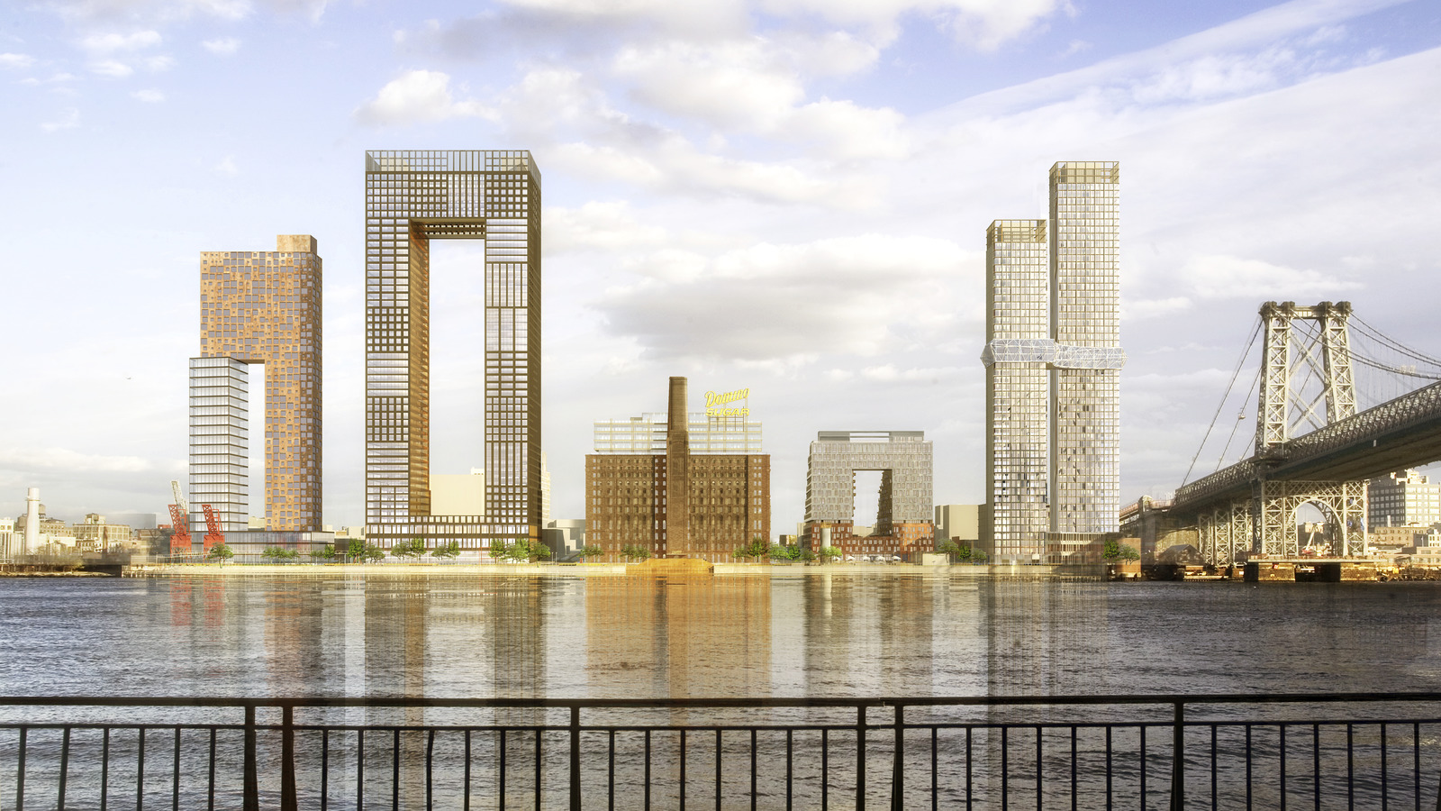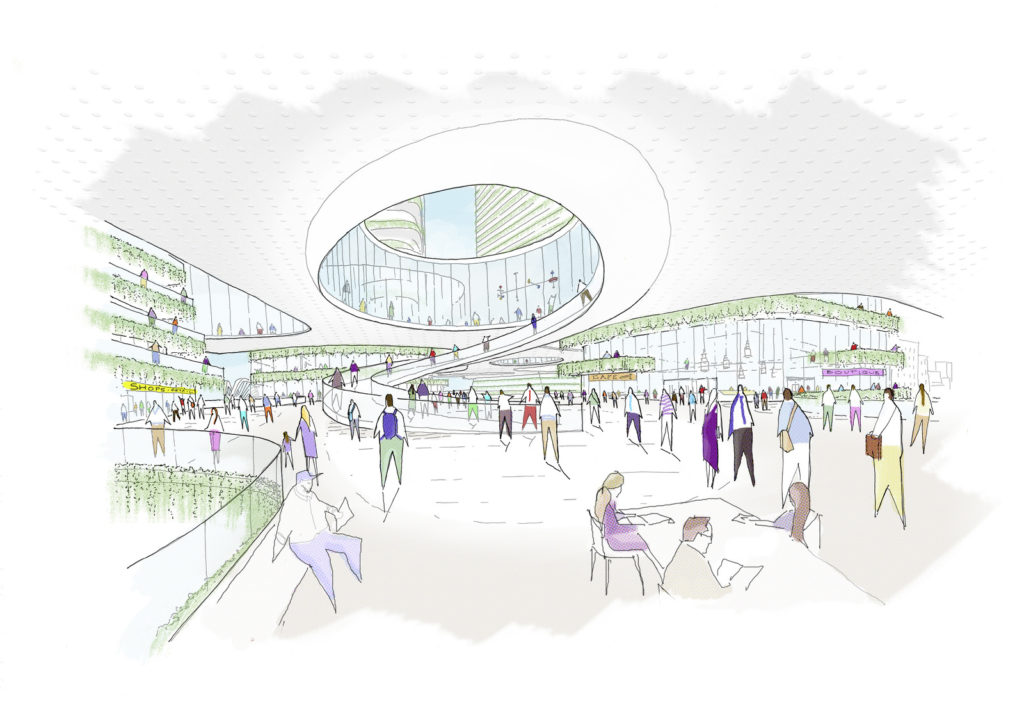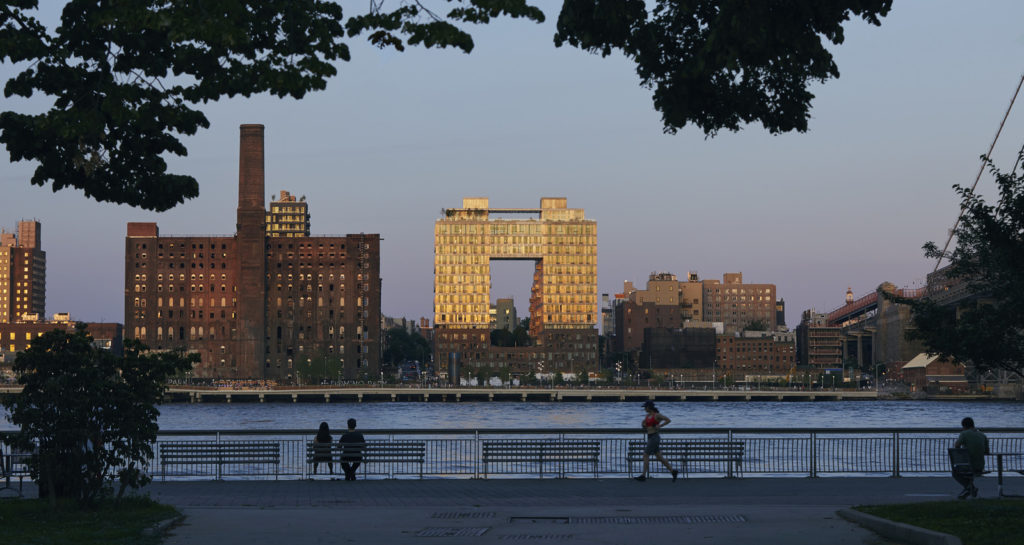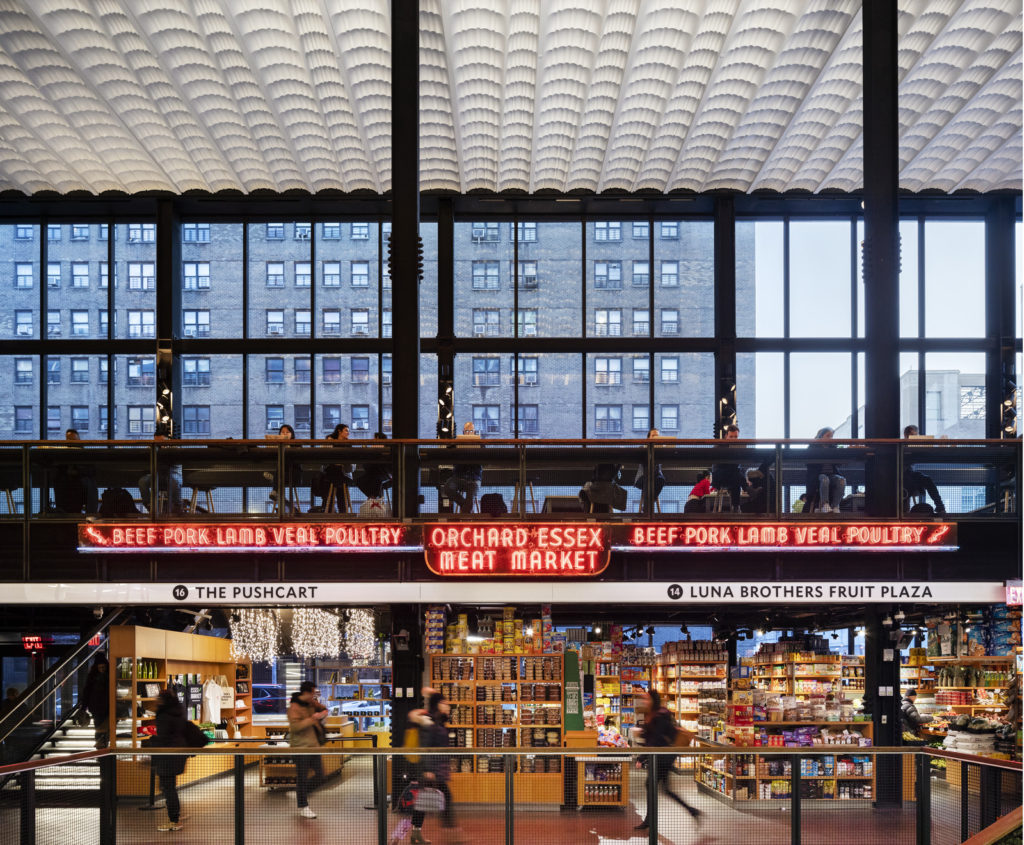At the Domino Sugar site, SHoP’s creative master planning repurposed an industrial site to reconnect Williamsburg, Brooklyn to its waterfront.
Our master plan for the Domino Sugar site, prepared in collaboration with Field Operations, replaced a previous city-approved plan with a new proposal that increased publicly-accessible open space by 60%, creates a new street grid compatible with the existing neighborhood, and provides for the mix of uses—creative office space, market-rate and affordable housing, neighborhood retail, and community facilities—that will bring a new 24/7 vitality to the area.
