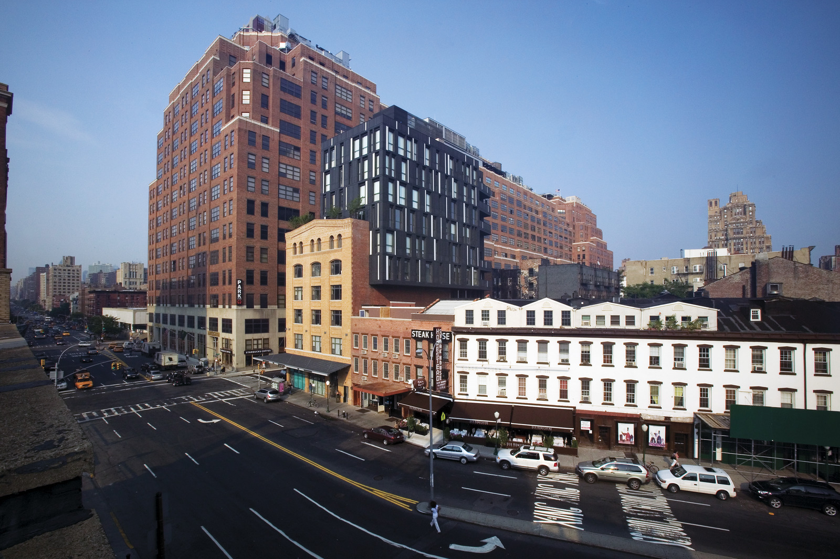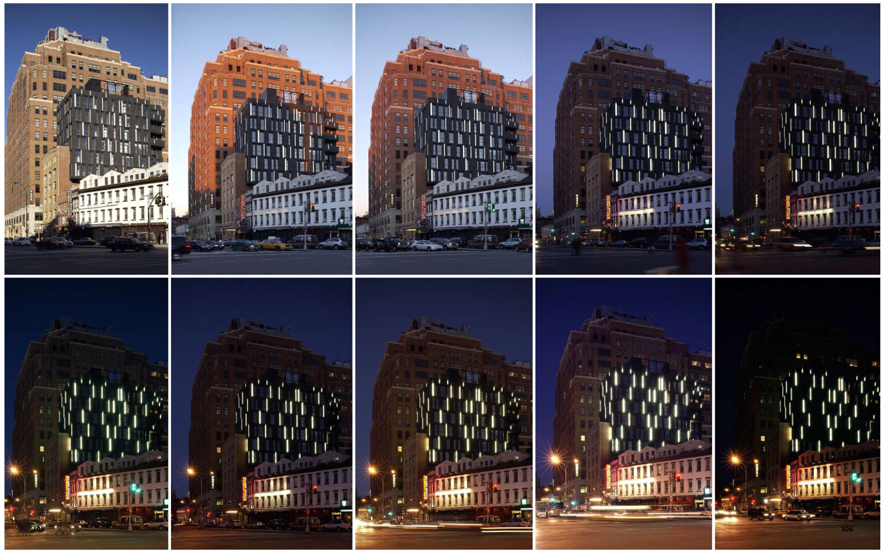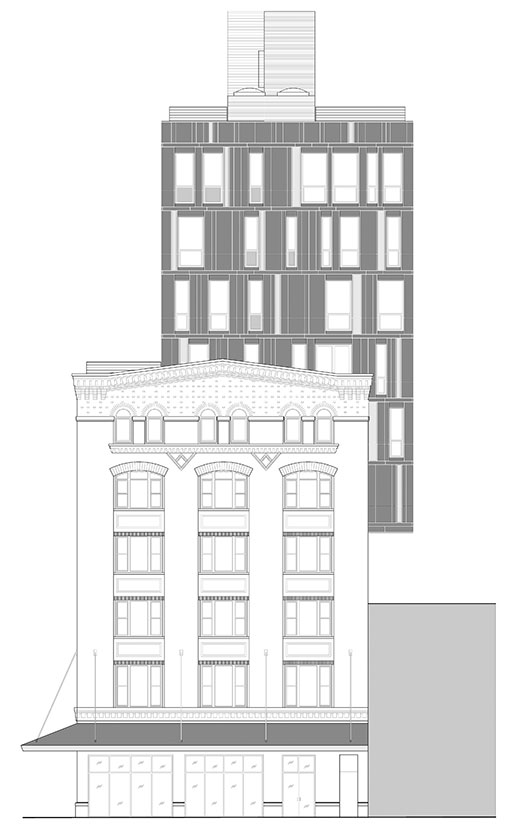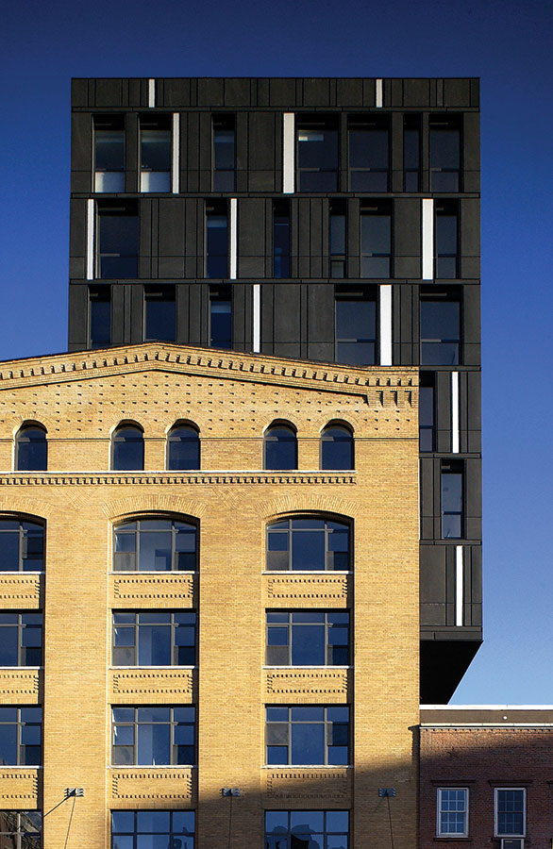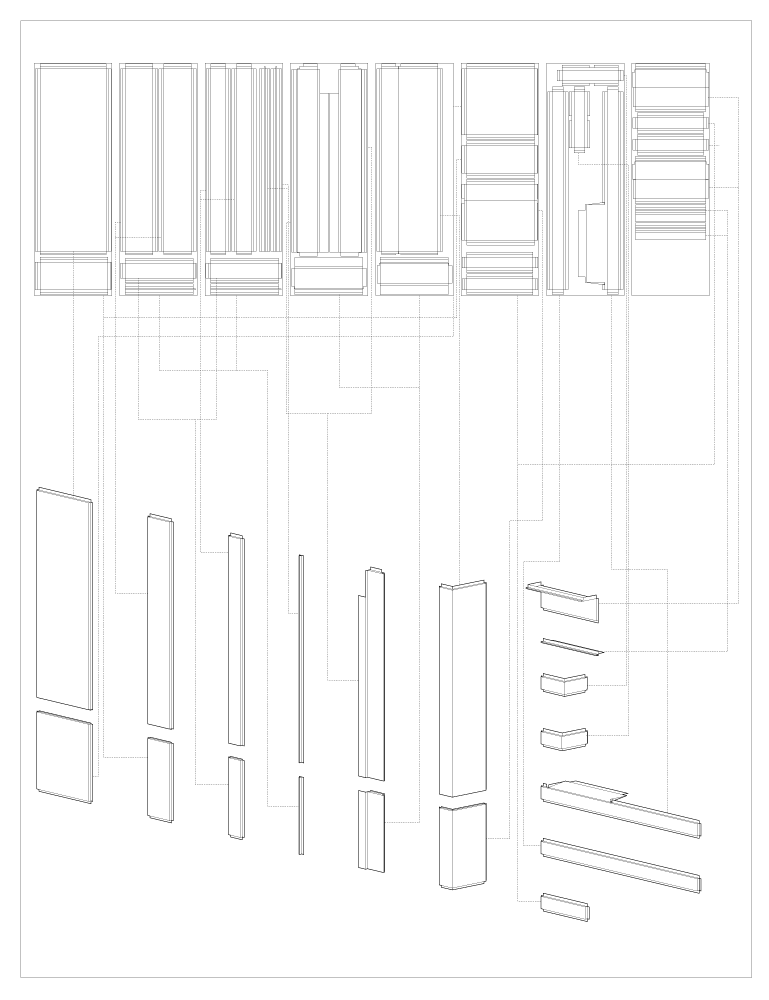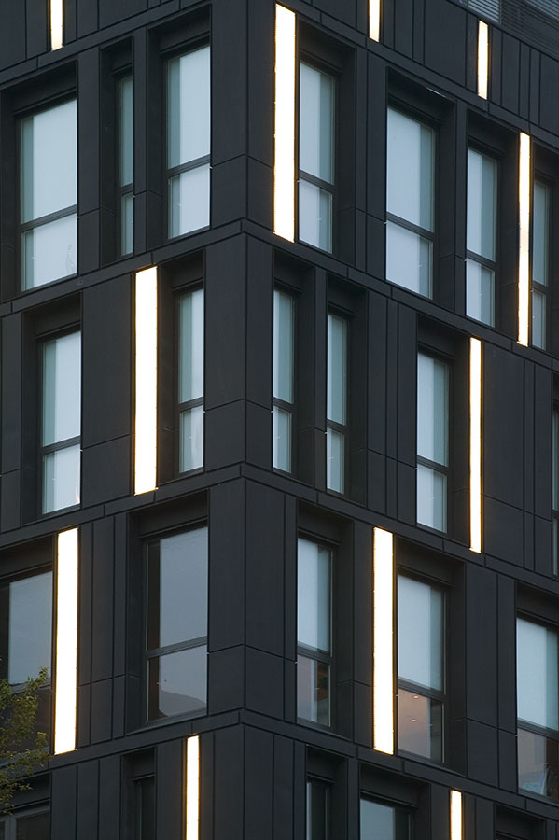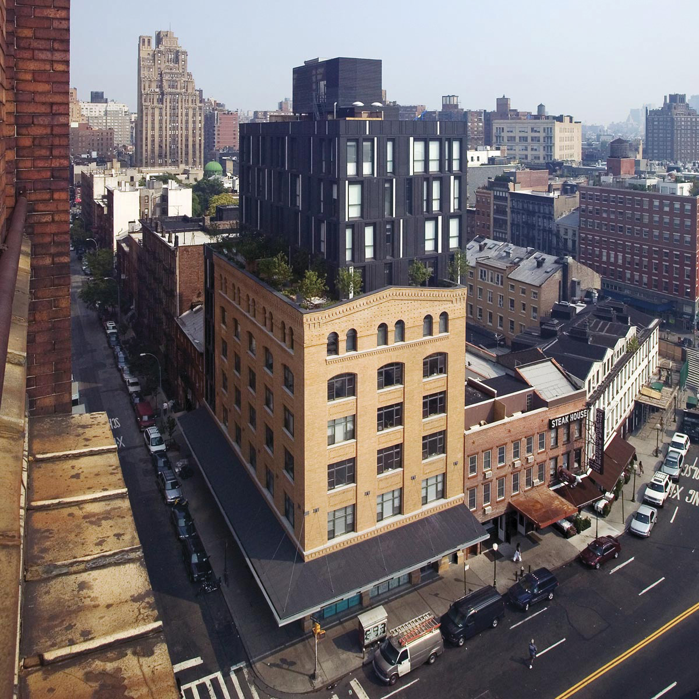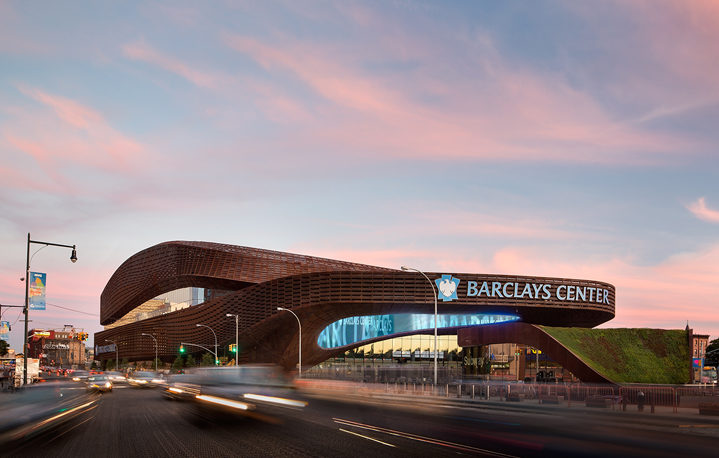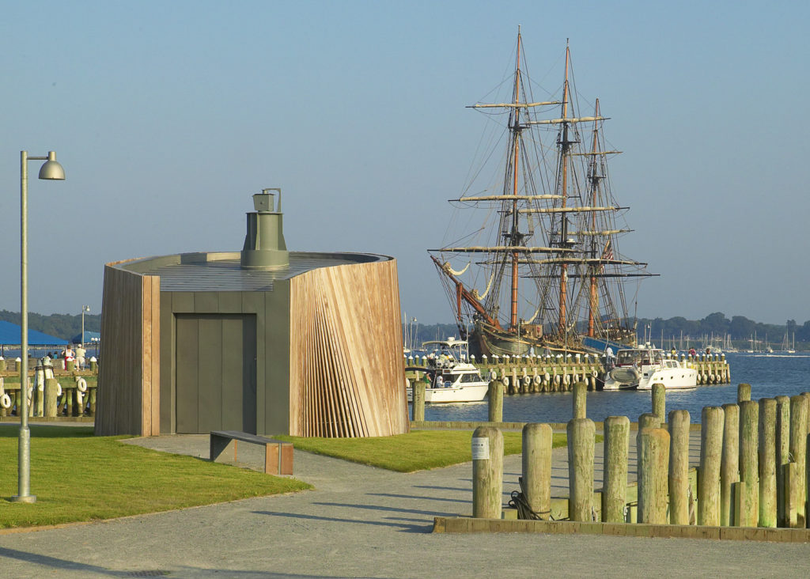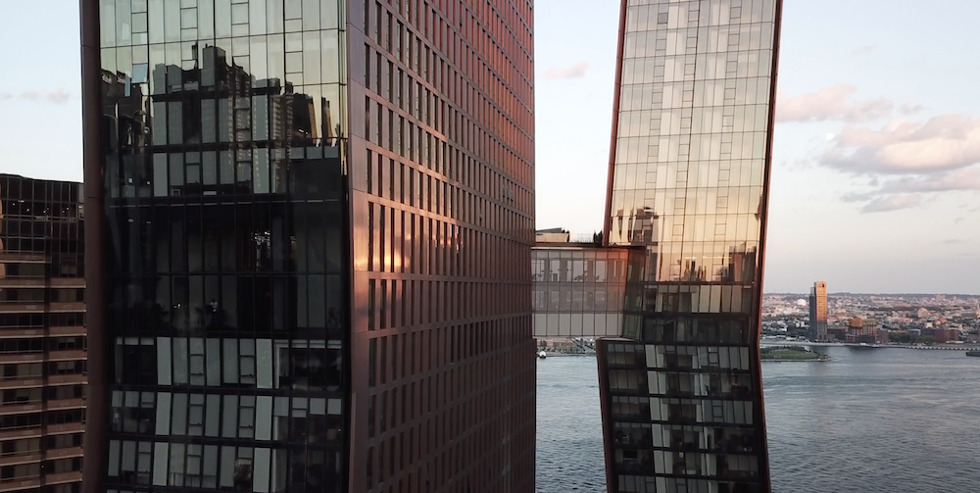Our ability to make exceptional architecture in complex circumstances—and the conviction to take on risk to support our design—helped to make The Porter House a local landmark.
When this residential renovation and addition was completed in 2003 at the northern edge of Manhattan’s Meatpacking District, it marked a major turning point in the transformation of the area. The boldness and elegance of the project’s 20,000 square foot, four-story addition showcased a playful yet respectful attitude toward adaptive reuse that would come to characterize the evolving neighborhood. But the design didn’t begin with iconic intentions. A sophisticated study of zoning possibilities, particularly air rights, was combined with meticulous structural analysis. This resulted in the proposal to gain additional square footage for the project by extending one side of the new construction eight feet beyond the south wall of the historic building.
