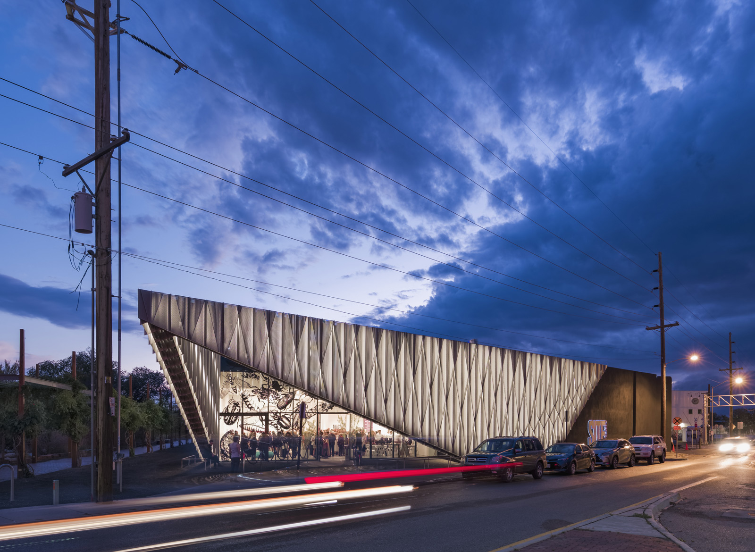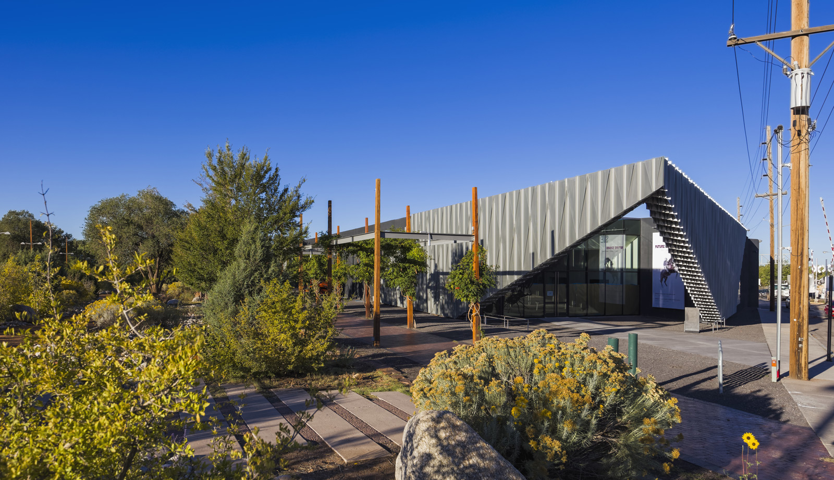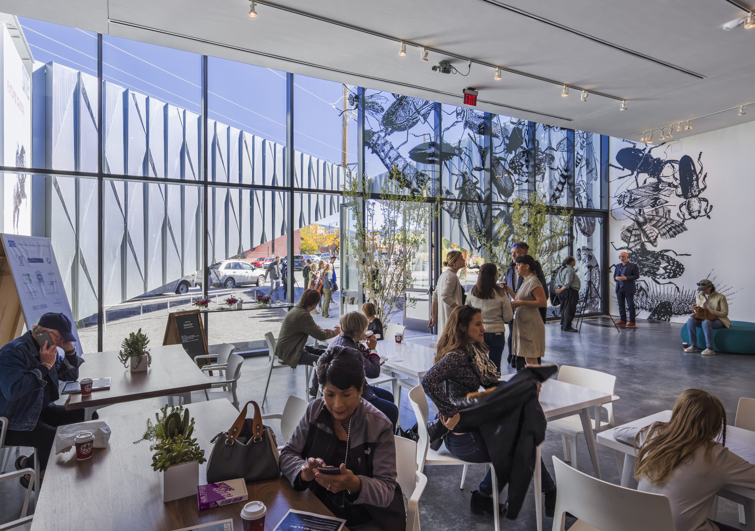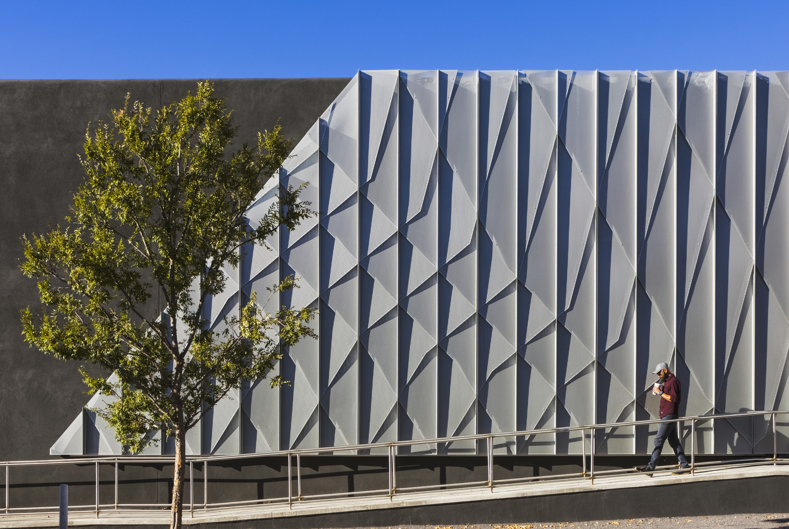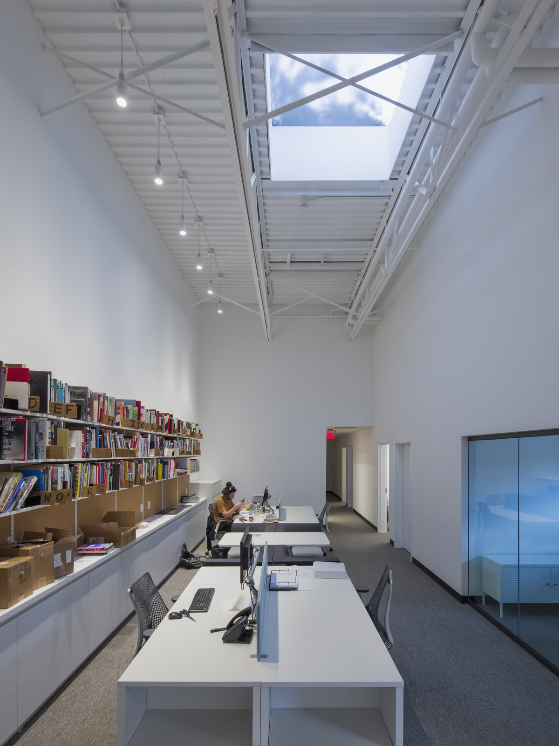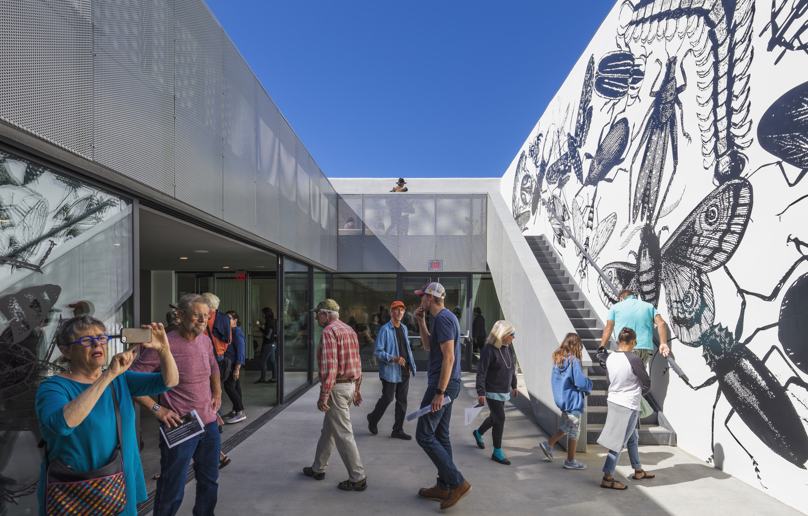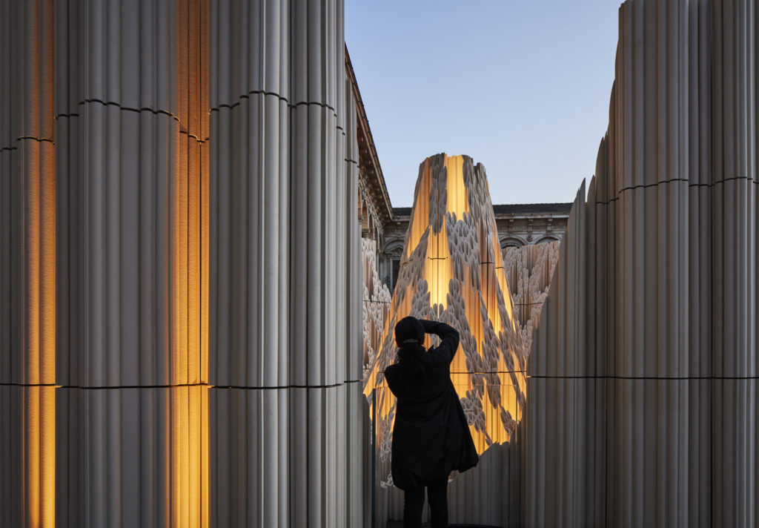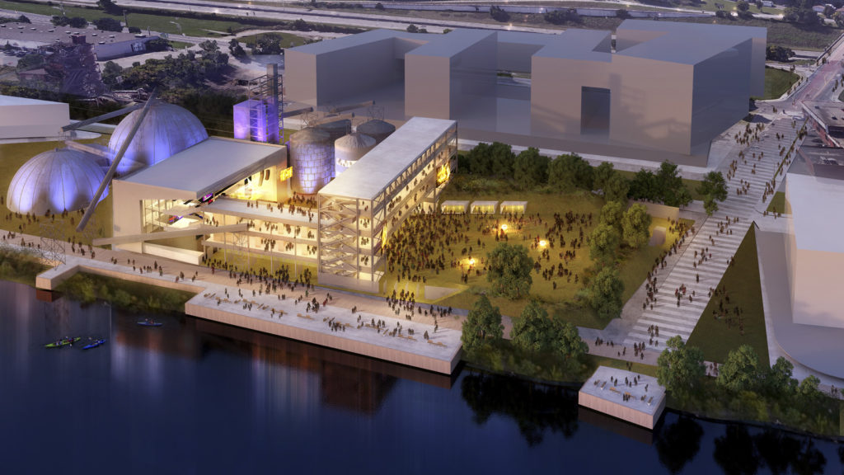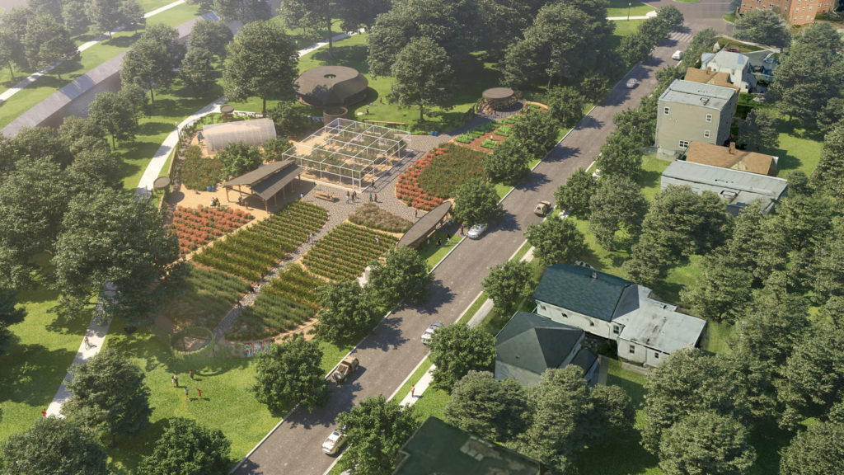SITE Santa Fe was beginning to feel constrained by the old beer warehouse it calls home. A renovation and expansion gave it the spaces it needs to thrive.
This project focused on a comprehensive upgrading of the exhibition and support spaces at SITE Santa Fe, one of the leading contemporary art institutions in the Southwest. Behind the scenes, our work included action to modernize environmental systems, provide the staff with new administrative and educational facilities, and streamline the handling and care for art in a reconfigured back-of-house. We also expanded SITE’s existing building to provide several new galleries, a large auditorium, a learning center, a new pre-admission zone with public services and amenities, and several outdoor spaces designed both for exhibition and gathering.
