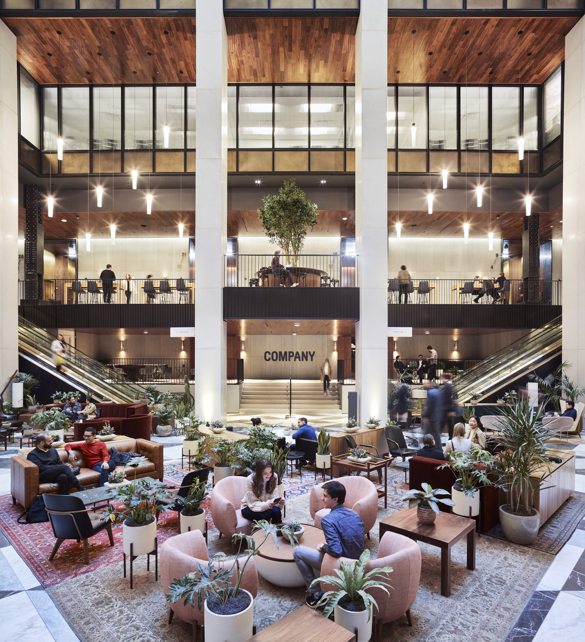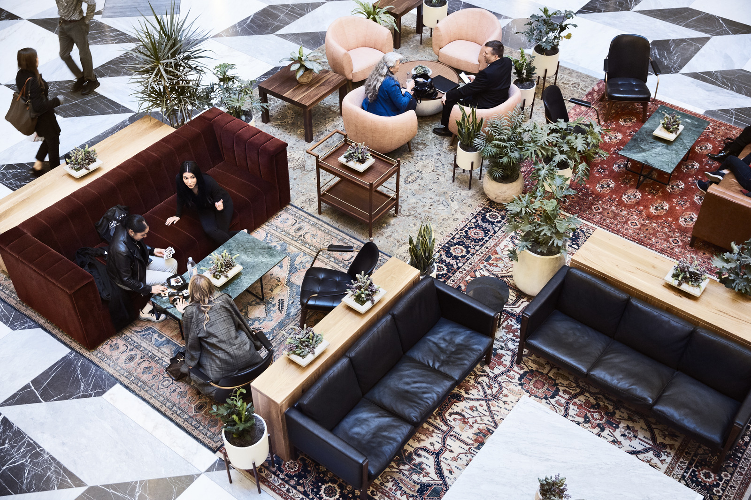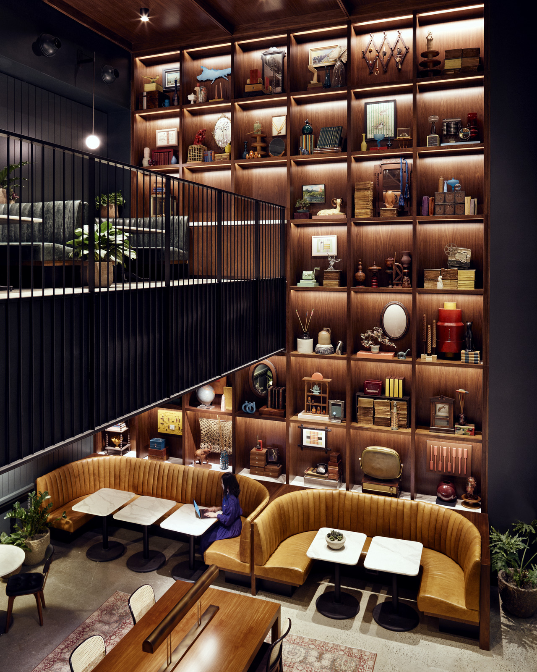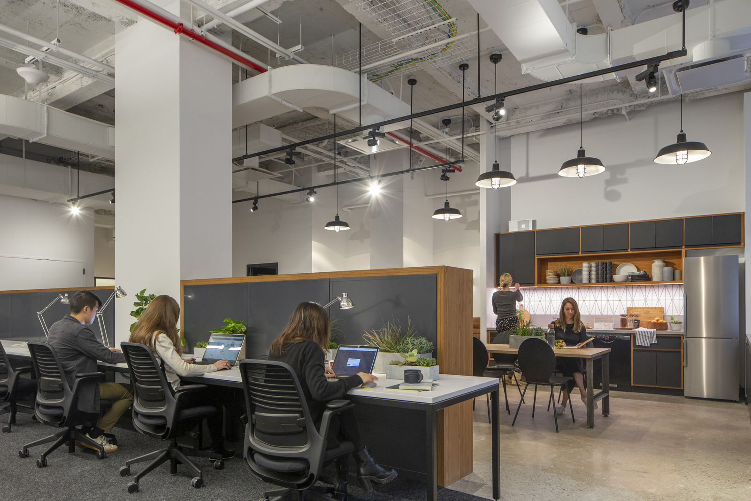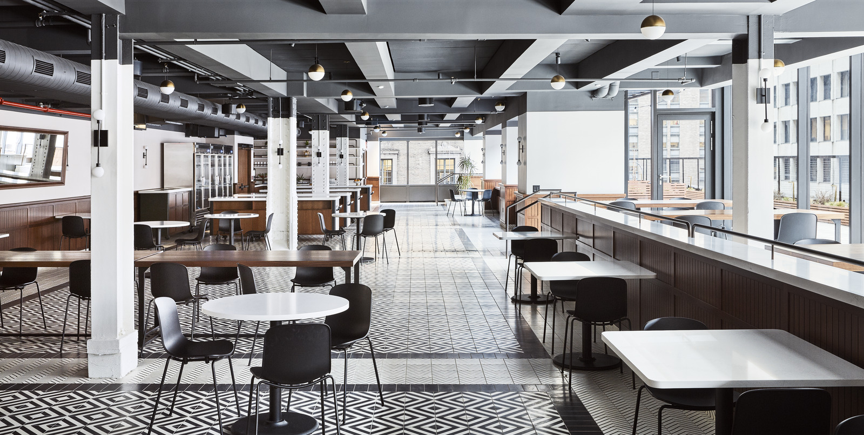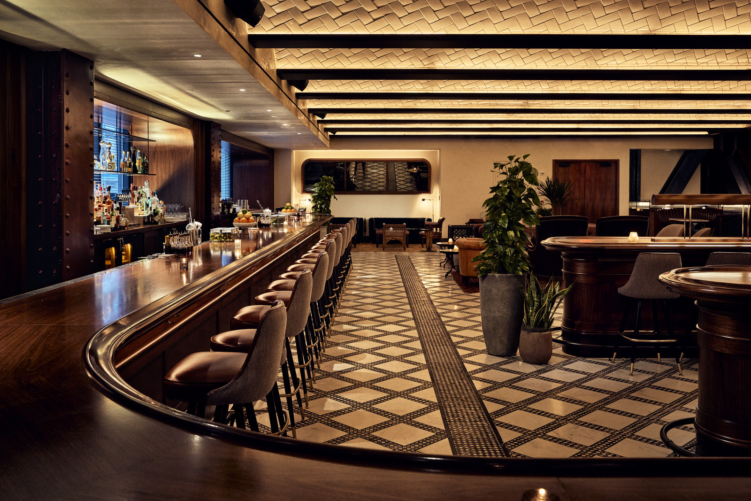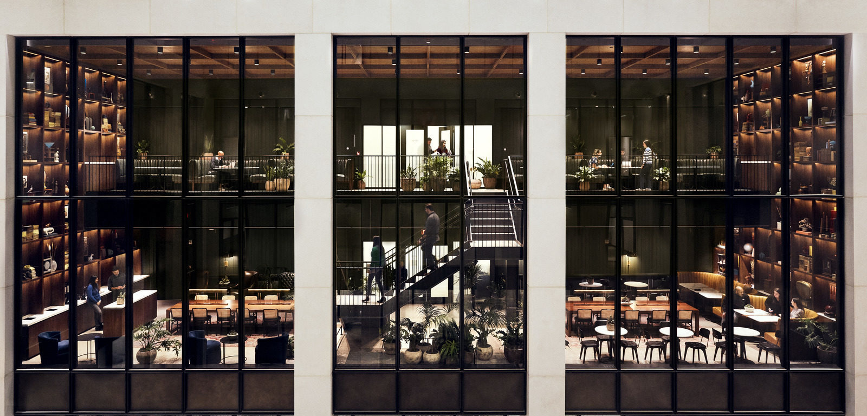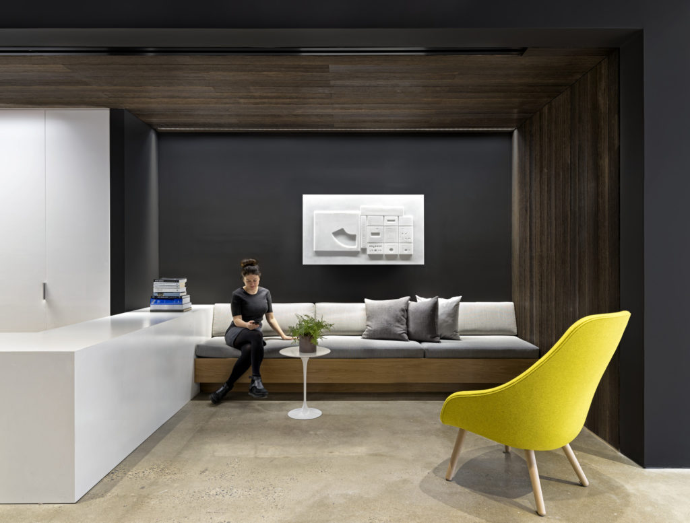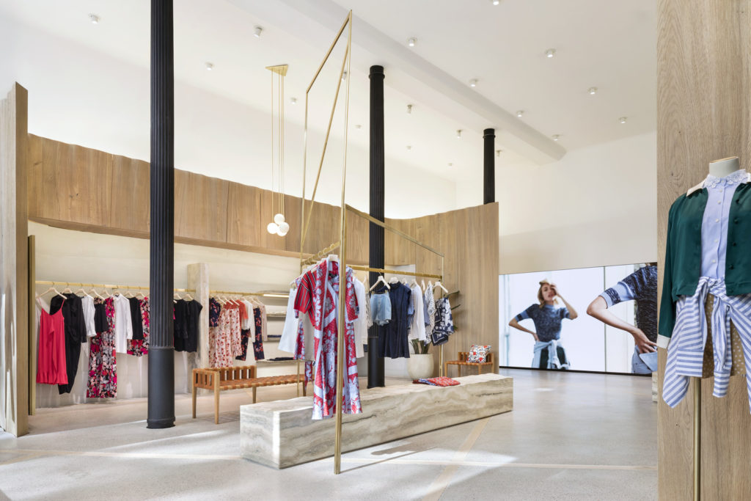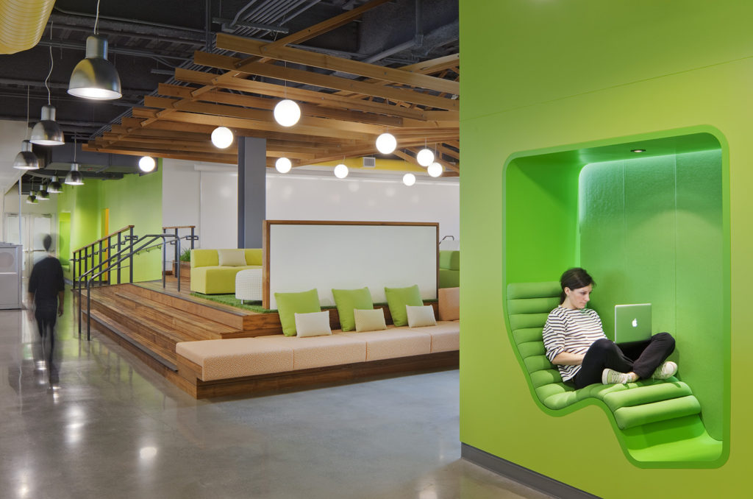Our renovation of 335 Madison Avenue creates spaces that link the legacy of Grand Central Terminal to a new era of transformative technology.
Working with our client, Milstein Properties, SHoP has undertaken a complete renovation of existing atrium lobby and office floors, as well as the design of many supporting amenity spaces, creating a new kind of workplace for Company, the newly-founded innovation platform that will occupy this 350,000 square-foot vertical tech campus. The new spaces include a bar, multiple dining venues, several event venues, a two-story glass-enclosed library, a wellness center and gym, and a terrace with unparalleled views of Grand Central.
