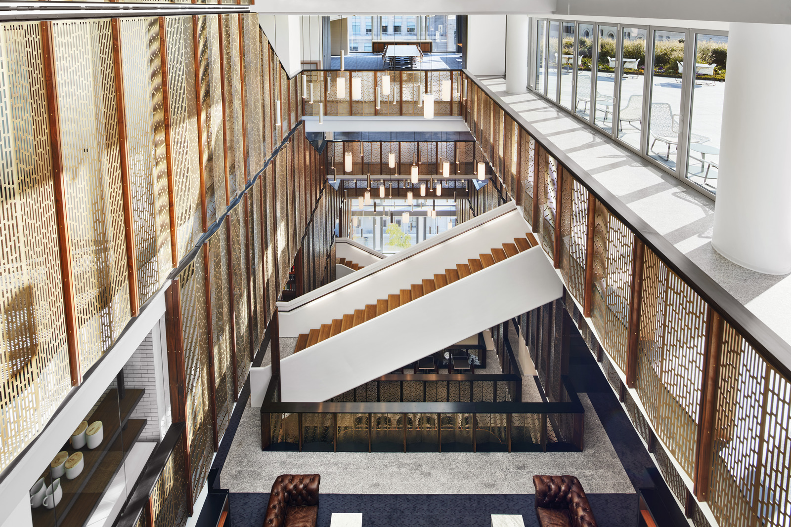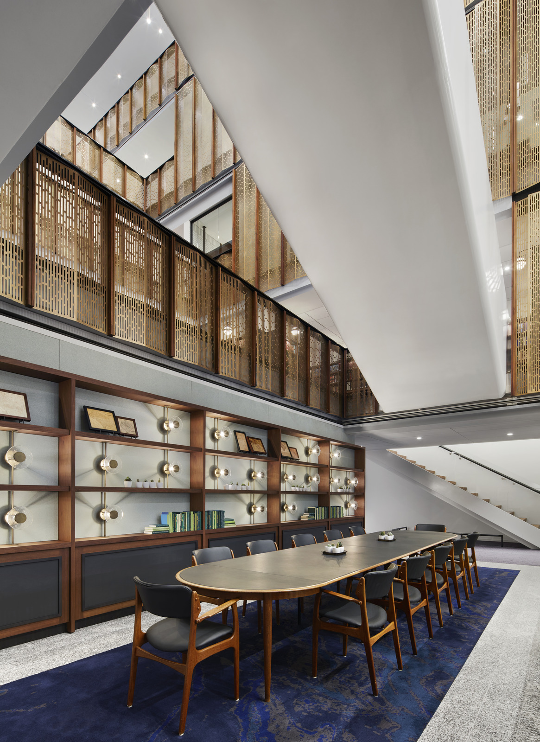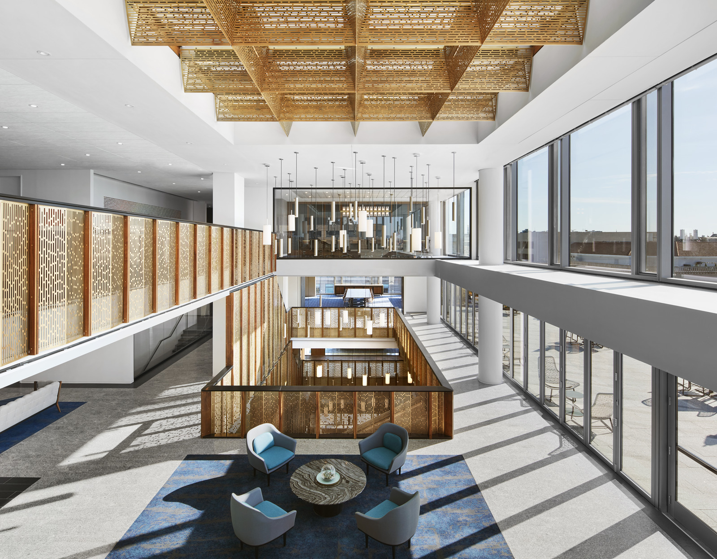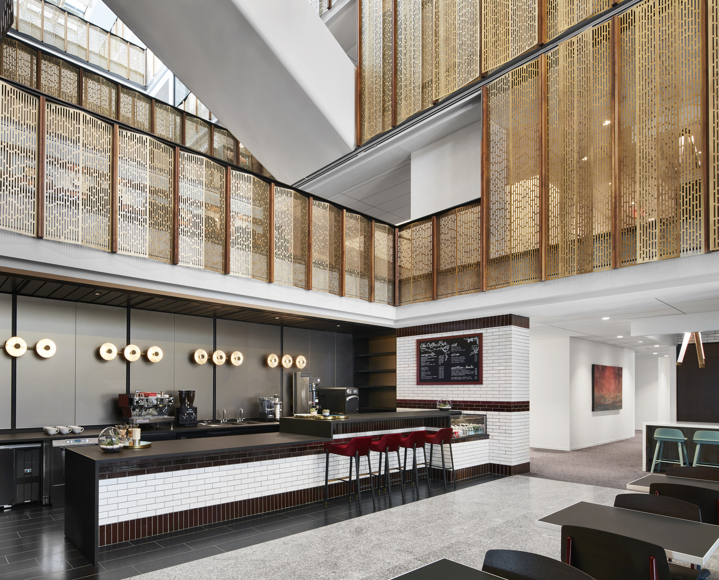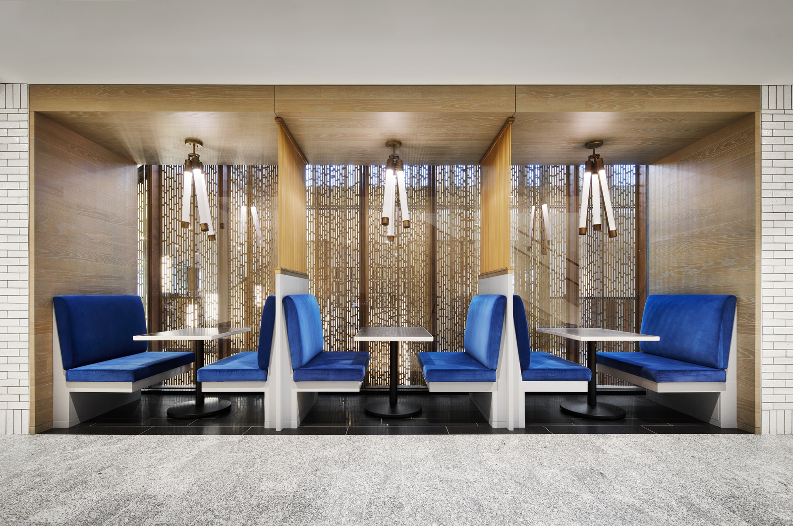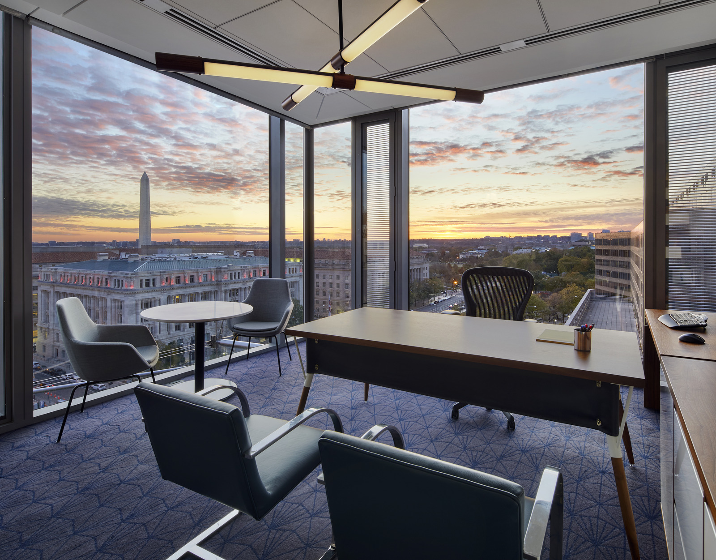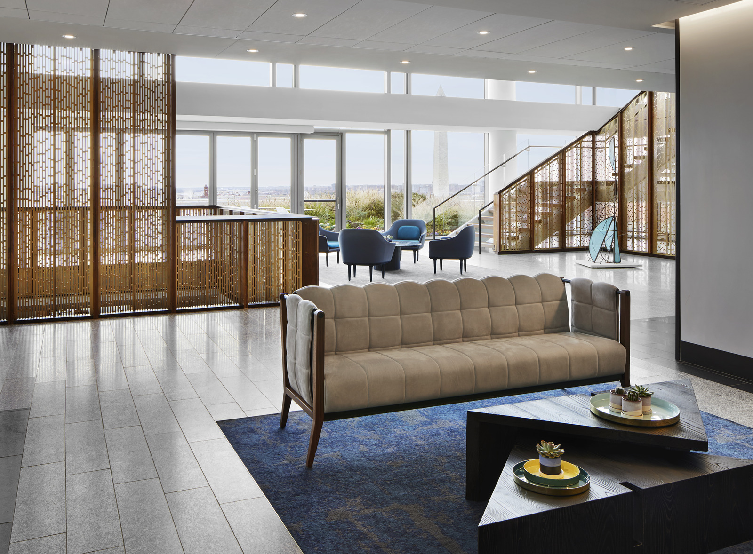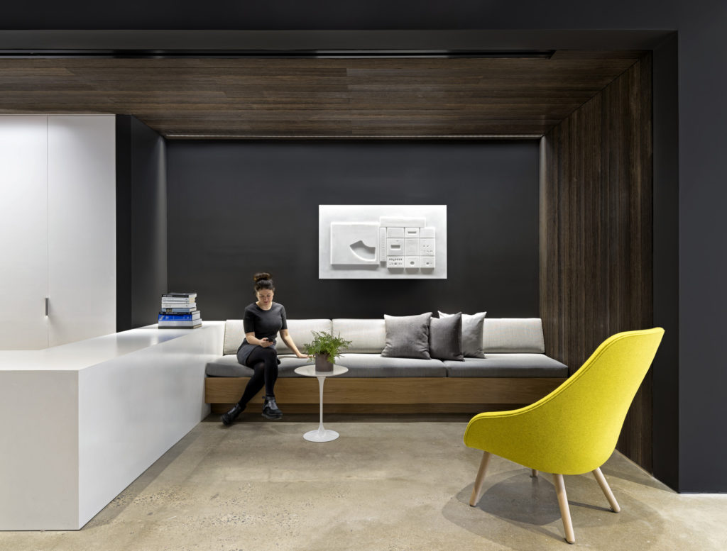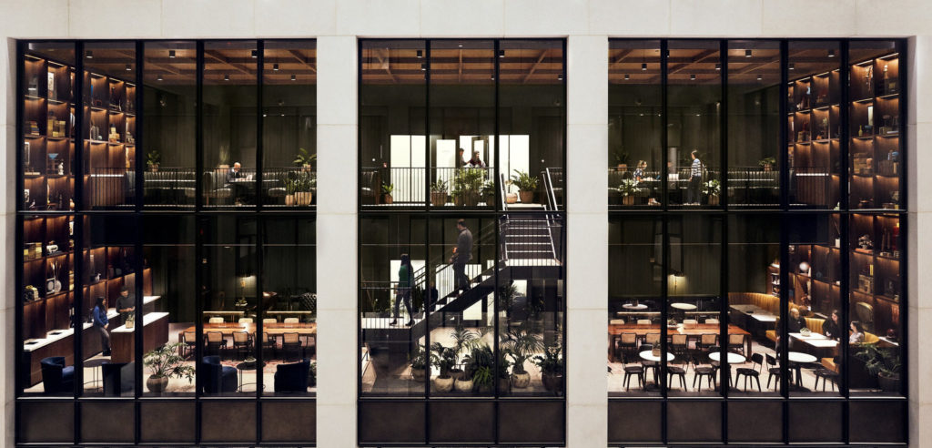This award-winning Law Office connects a venerable Washington, D.C. firm to contemporary workplace amenities and attitudes.
Before hiring the team of SHoP Architects, K&Co and Pliskin Architecture, this well-known law firm had occupied its previous offices for more than two decades. During that time there was an enormous sea change in the practice of law and ways the firm used space, de-emphasizing the law library as the central hub of activity. SHoP’s objective in conducting an extensive site search and initial programming phase was to strip away preconceived notions of the law office in order to energize conceptions of what could be possible in the design of a new workplace for the firm.
