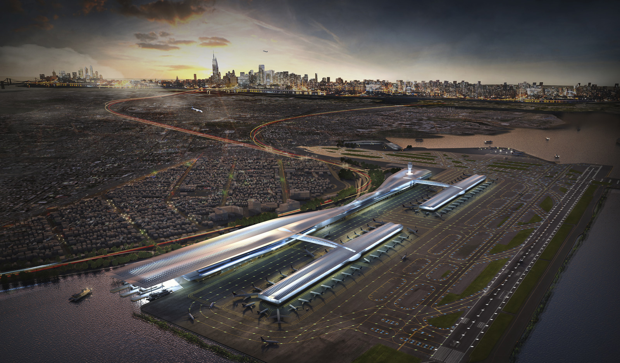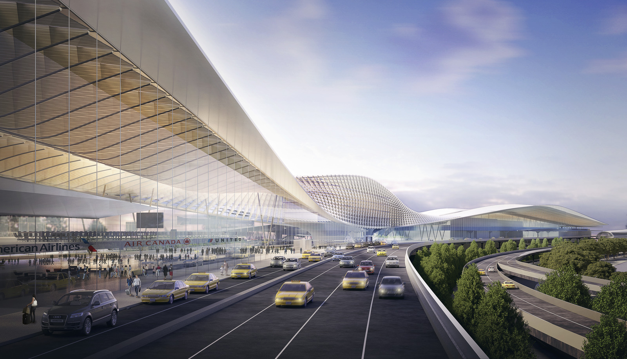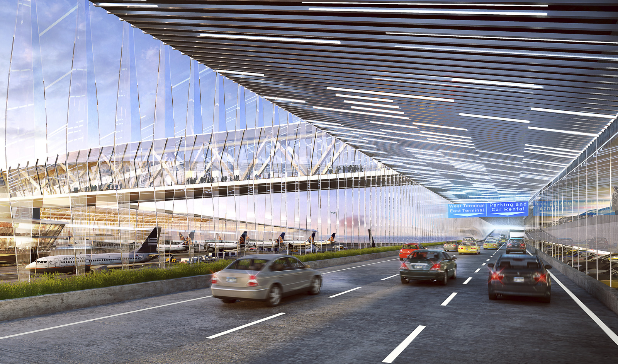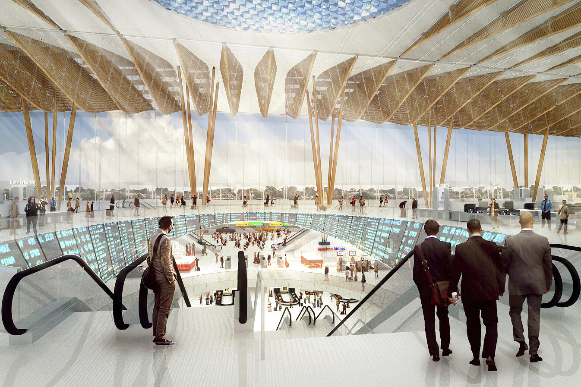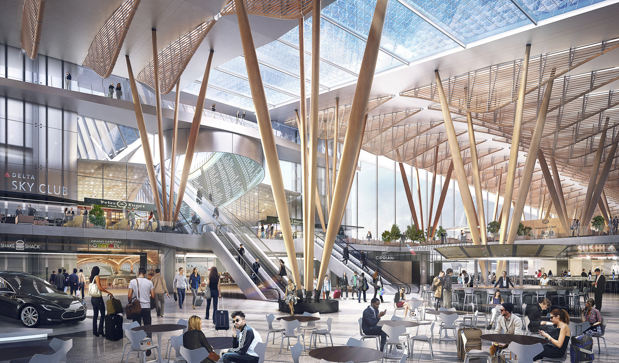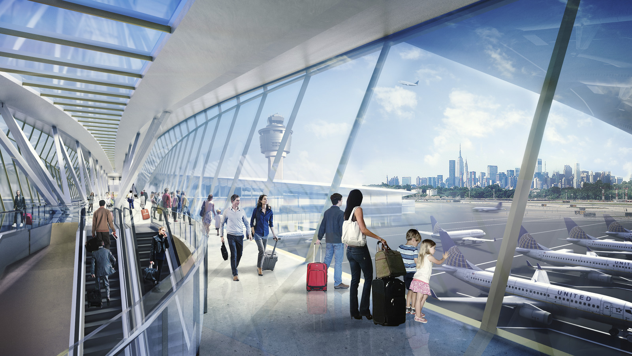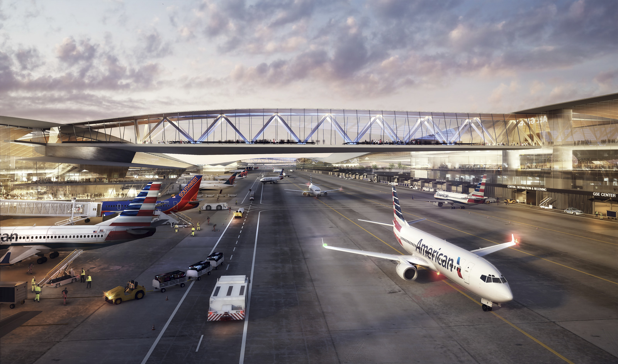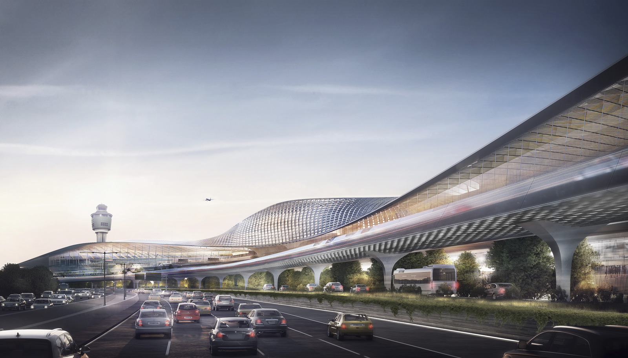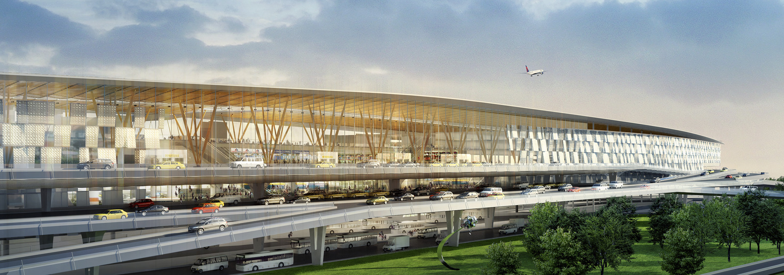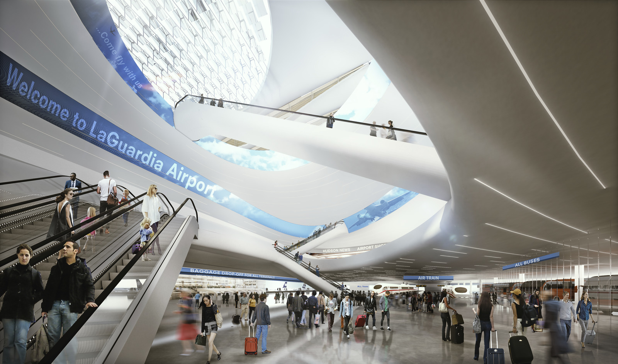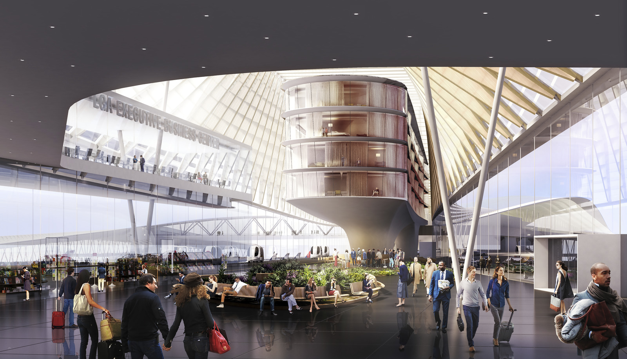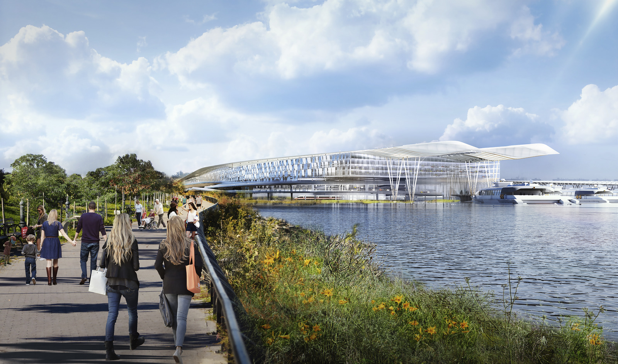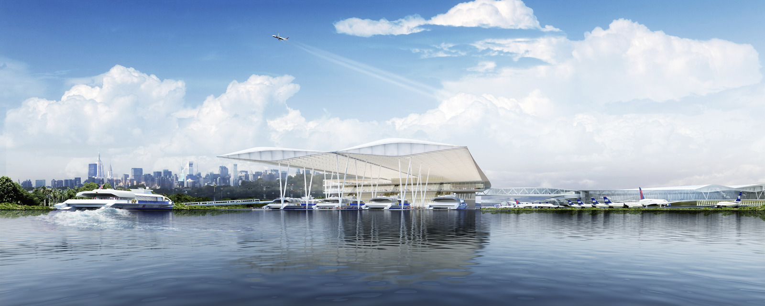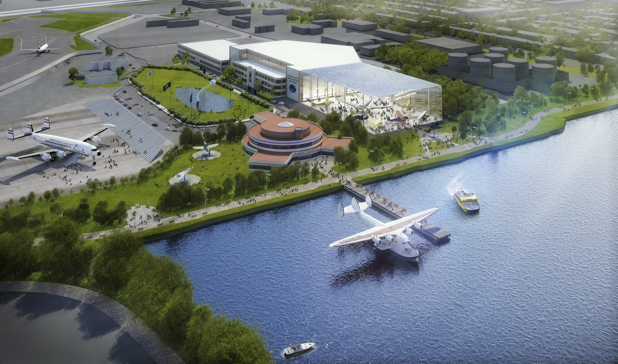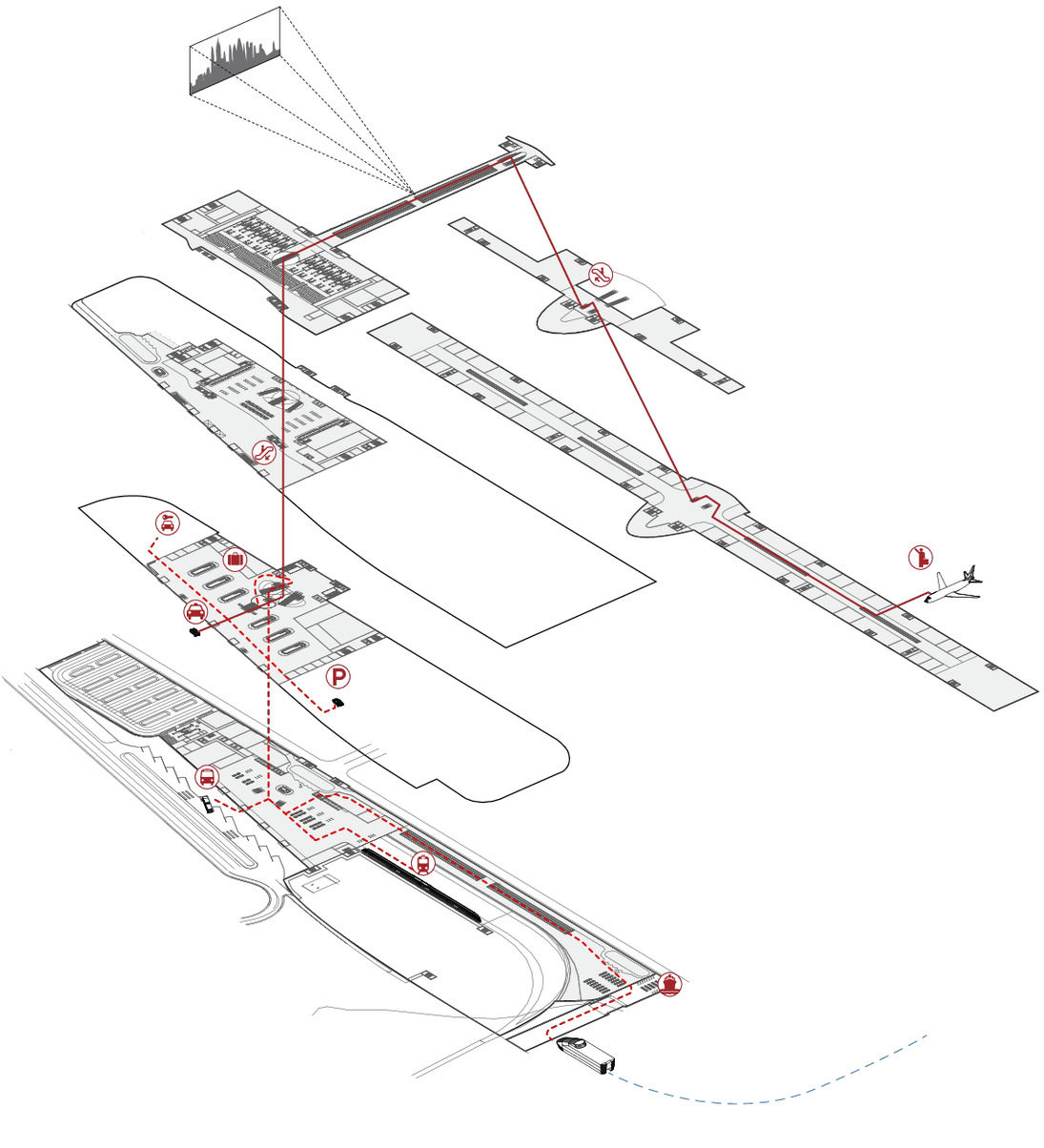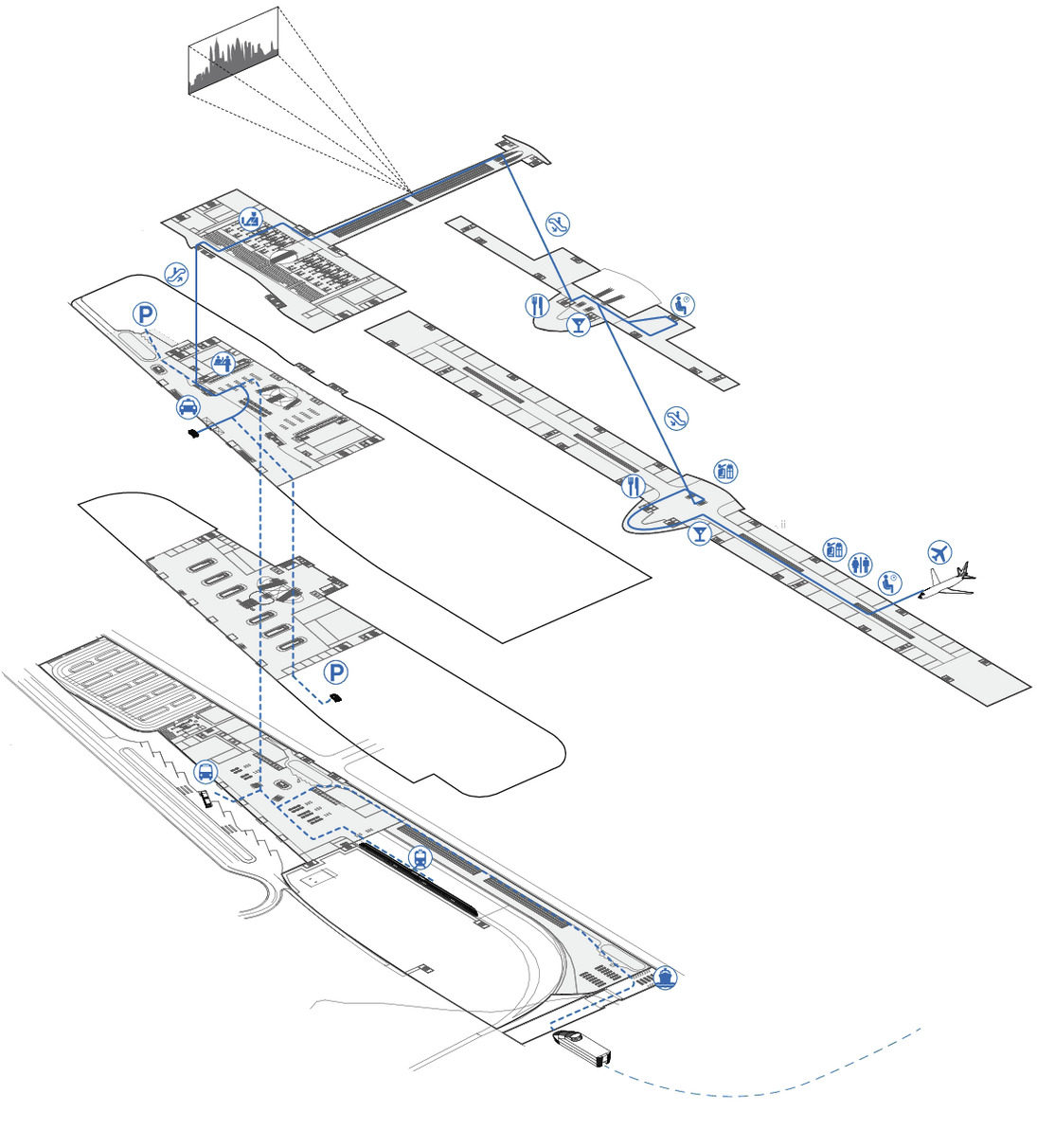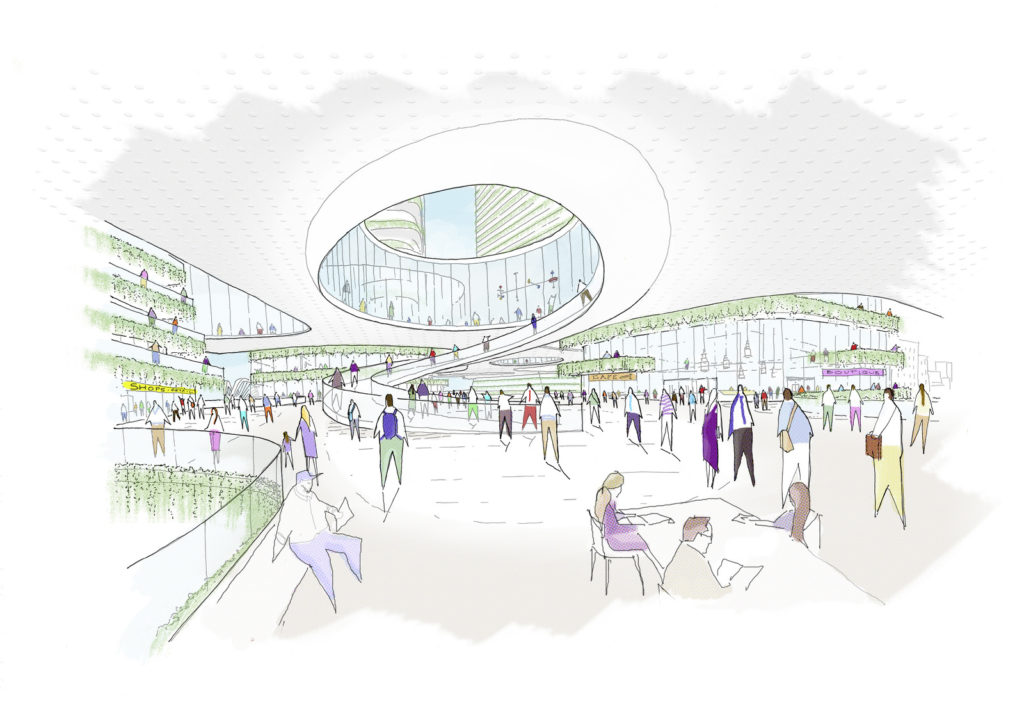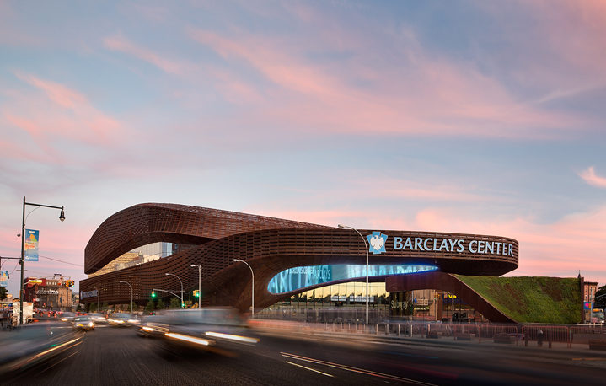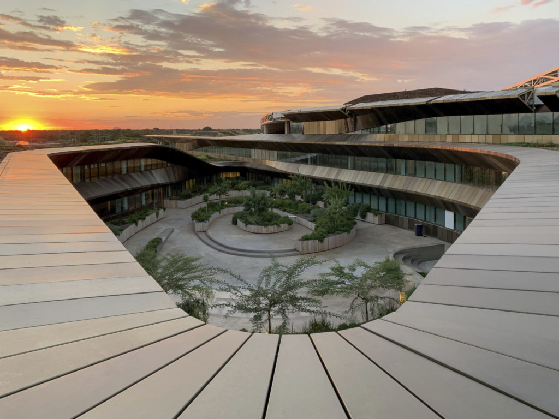Our LaGuardia Airport Master Plan pointed the way to the spatial and operational improvements that will give New York City the airport it deserves.
SHoP was honored to be selected as a finalist in the Master Plan Design Competition for New York’s LaGuardia Airport. Launched by Governor Andrew Cuomo and Vice President Joseph Biden in the fall of 2014, the goal was to reimagine the entirety of LGA as a fully-integrated, world-class facility. Emphasis was placed on creating a unified terminal environment, improved landside and airside operations, optimized transit access, and the finest experience for travelers throughout.
