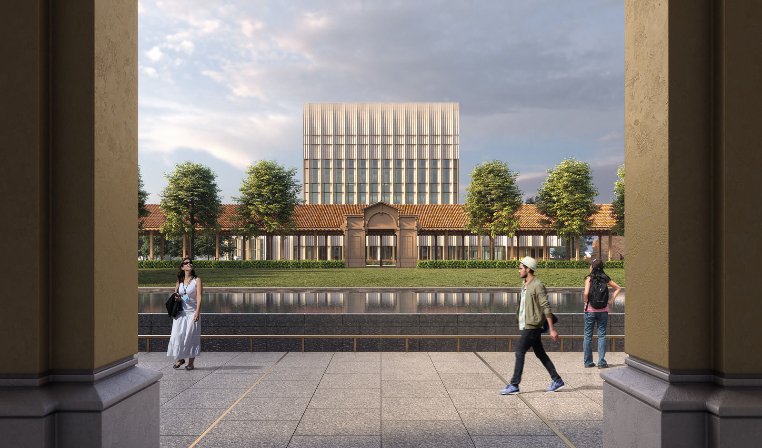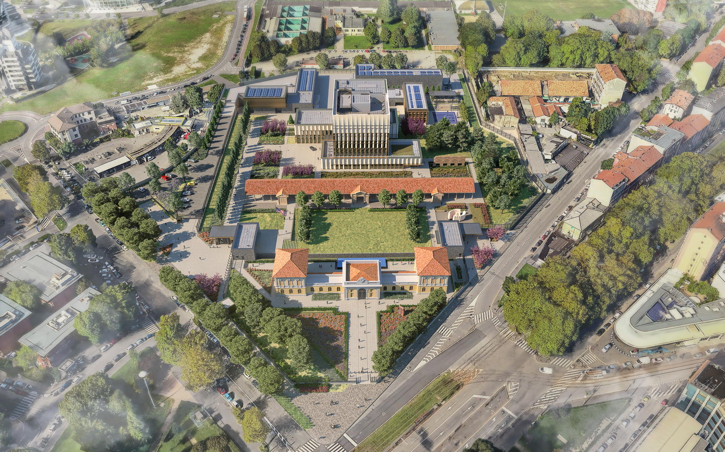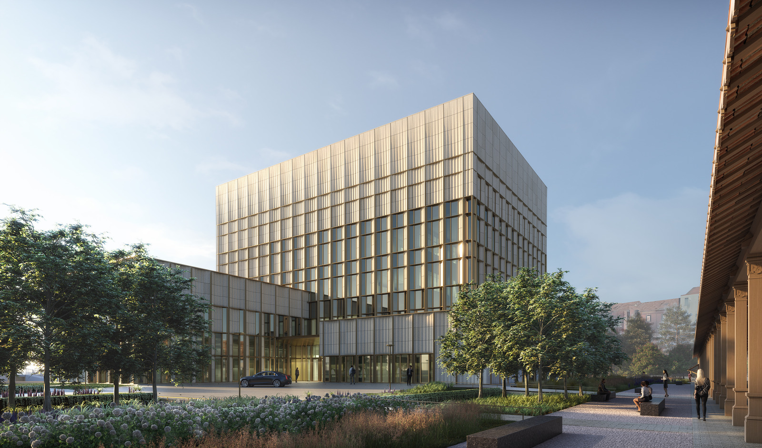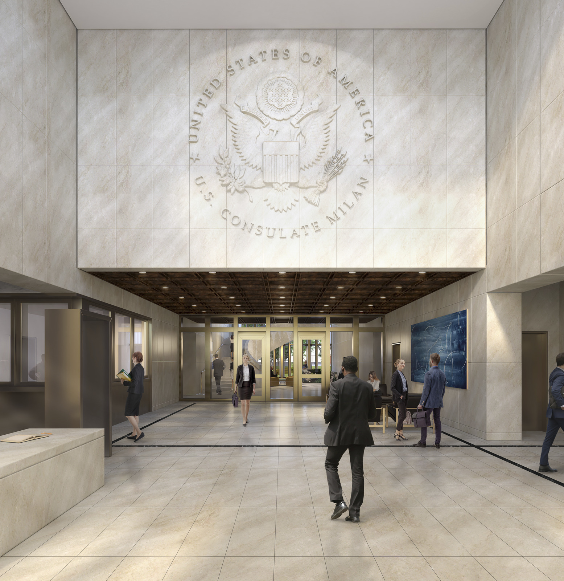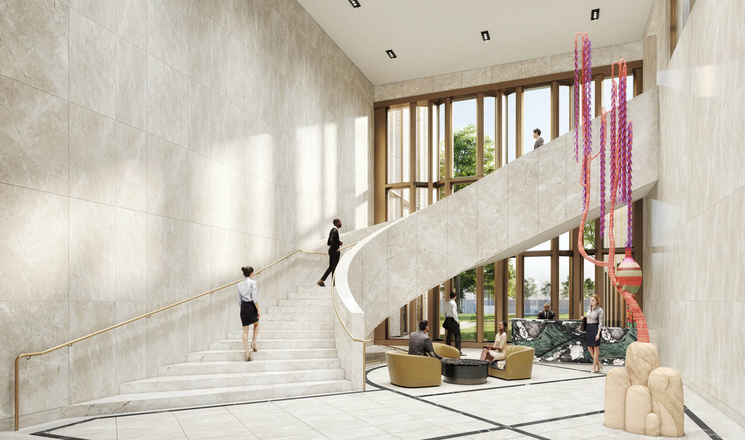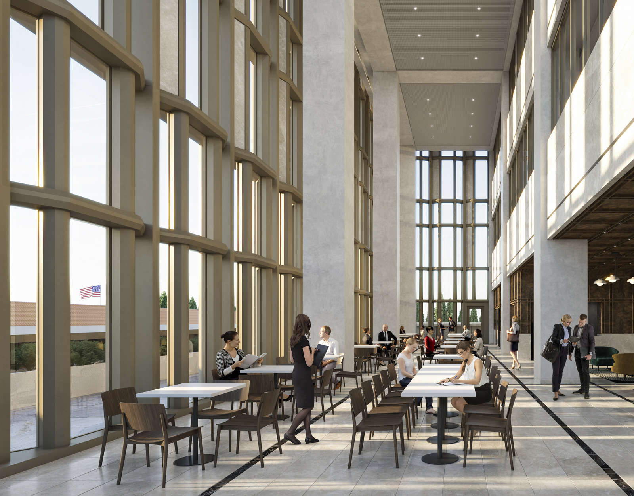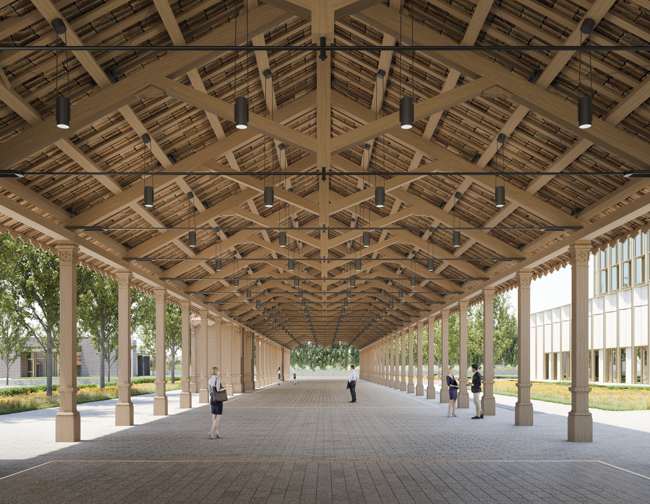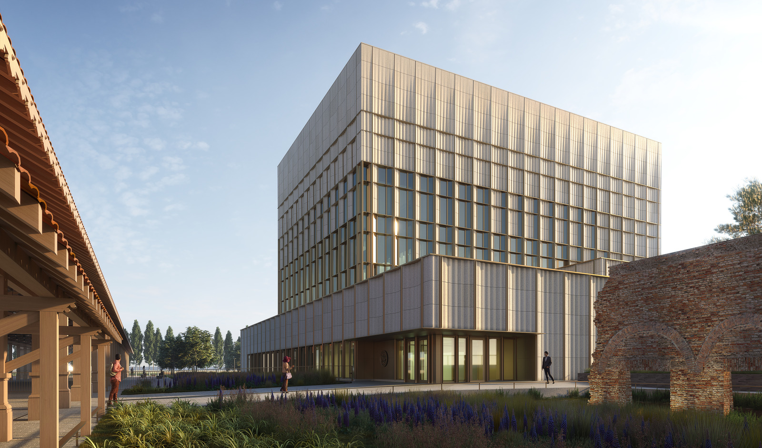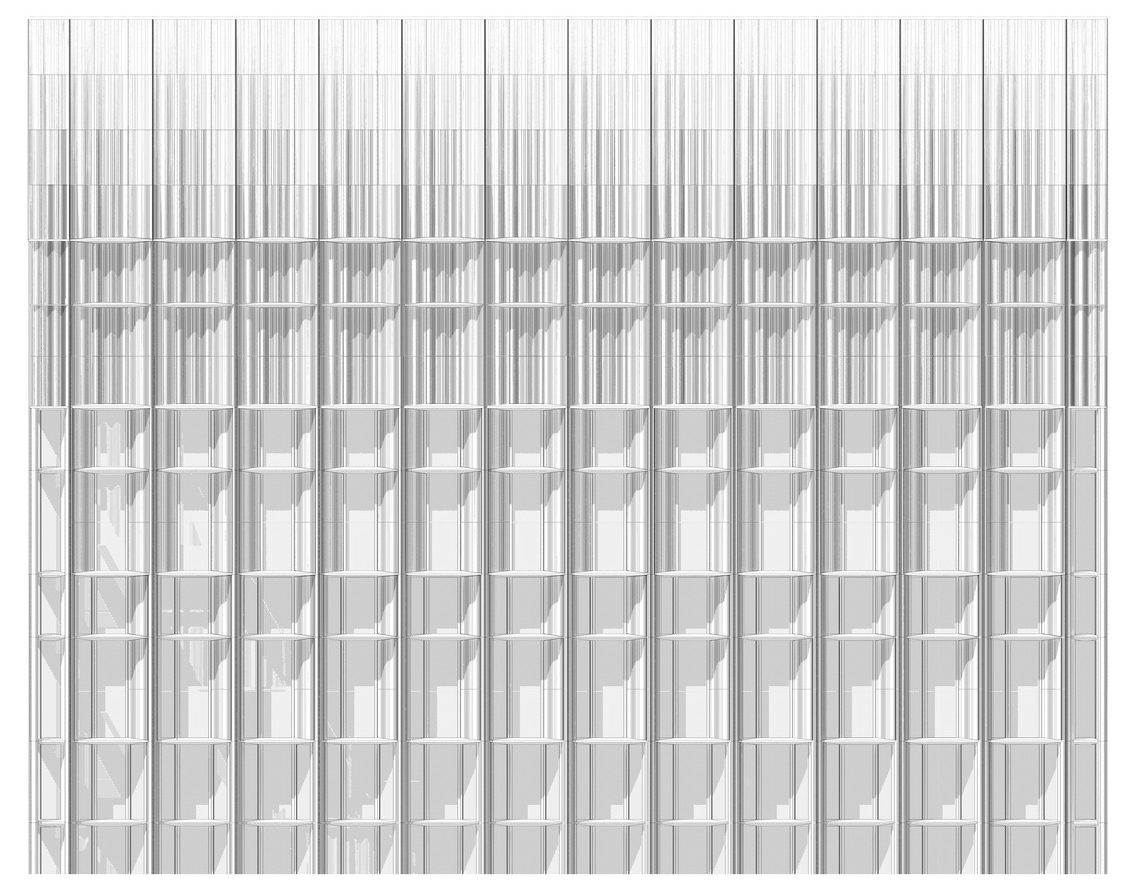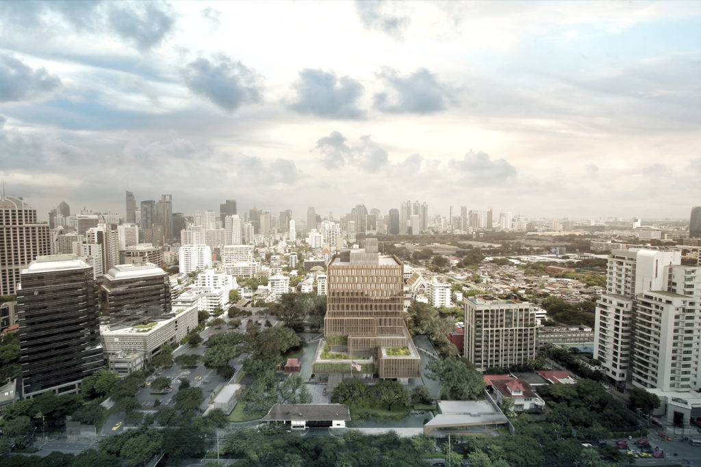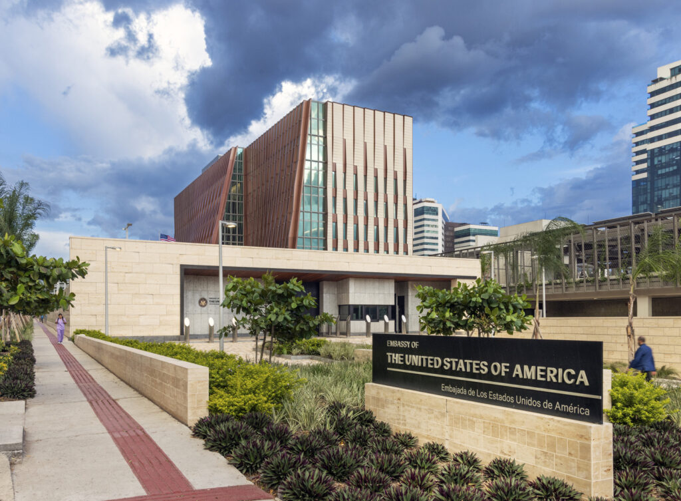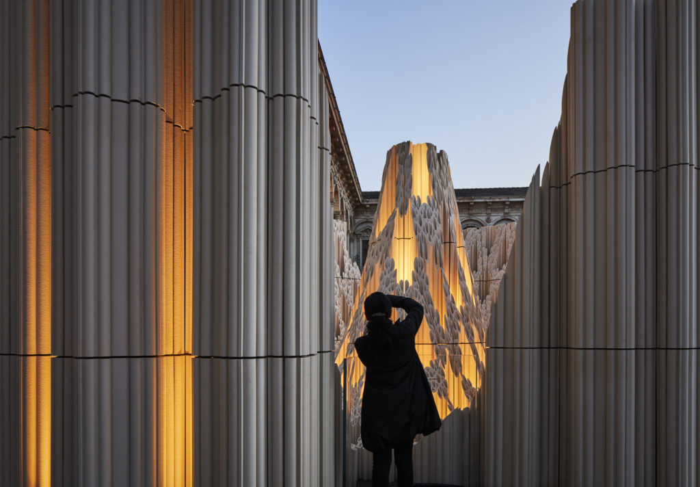The United States Consulate General in Milan integrates old and new into an expression of international friendship.
In our ongoing work with the U.S. Department of State’s Office of Overseas Building Operations (OBO), SHoP was asked to design the U.S. Consulate General in Milan. We developed a cohesive plan for the main buildings and grounds that responds to the historic landmarks on the site—a former sporting club—while addressing the complex programmatic requirements of the contemporary diplomatic facility.
